Log Home Floor Plans from our Partners
If you're looking for design inspiration, you're in the right place. Here you will find hundreds of free log home house plans from our log home provider partners. If you see something you like, you can reach out to that provider directly for more information on how to build your perfect log home.

Log Home Styles
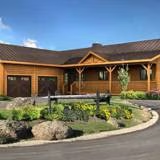
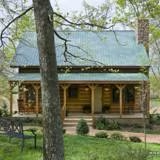
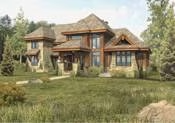
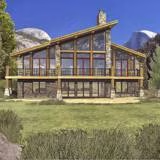
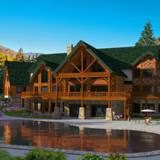
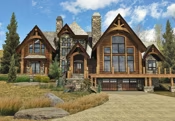
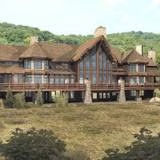
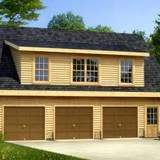
This home combines classic log siding with local fieldstone columns, natural cedar shakes and contrasting cream trim that adds a decidedly 'cottage' edge.
Square Footage: 4233 Bedrooms: 4 Bathrooms: 3.5
The Dakota Log and Timber Home Plan by PrecisionCraft Log & Timber Homes features a curved timber frame glass prow and custom timber trusses.
Cozy comfort defines this three bedroom cape.






















