Log Home Floor Plans from our Partners
If you're looking for design inspiration, you're in the right place. Here you will find hundreds of free log home house plans from our log home provider partners. If you see something you like, you can reach out to that provider directly for more information on how to build your perfect log home.

Log Home Styles
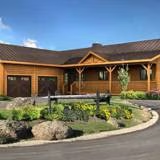
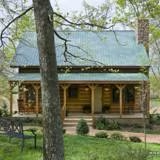
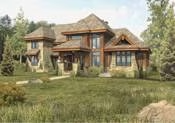
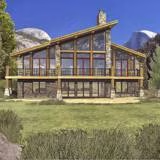
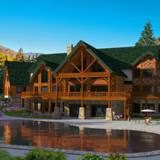
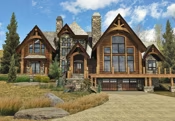
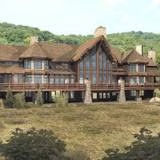
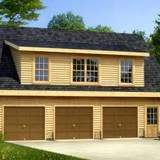
Square Footage: 3462 Bedrooms: 3 Bathrooms: 2.5
The Alderbrook Home Plan by PrecisionCraft Log & Timber Homes features hybrid log and timber frame construction, screened porch, screened outdoor dining room, rec room and shop area in the basement.
The Aspen is a modern log home that offers the rustic charm and beauty of old, but combines that with the convenience, warmth and livability of a modern home from the spacious great room to wraparoun…
The Timberline is a comfortable, functional and affordable log home that doesn’t sacrifice space or features.
The Norway was designed with easy living in mind. This log home features a large front porch that is welcoming. It offers an open kitchen, dining and living area for entertaining, family activities…






















