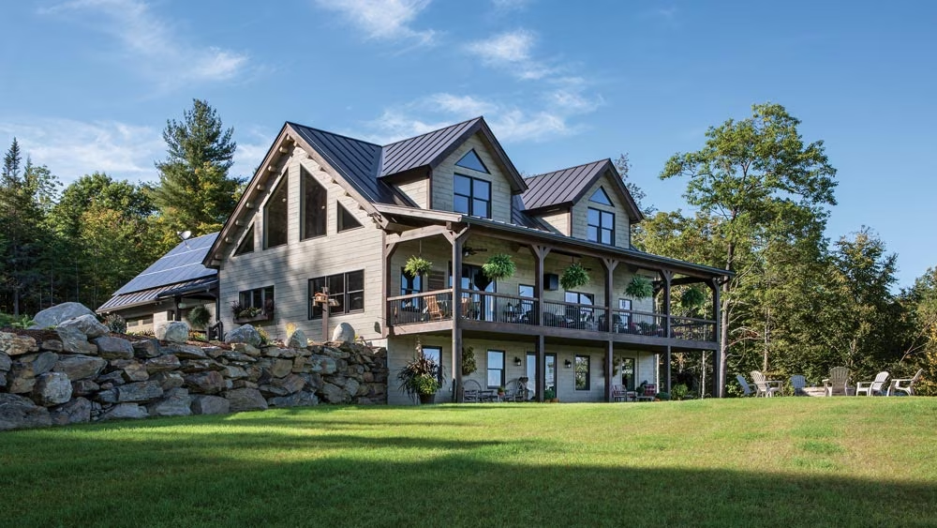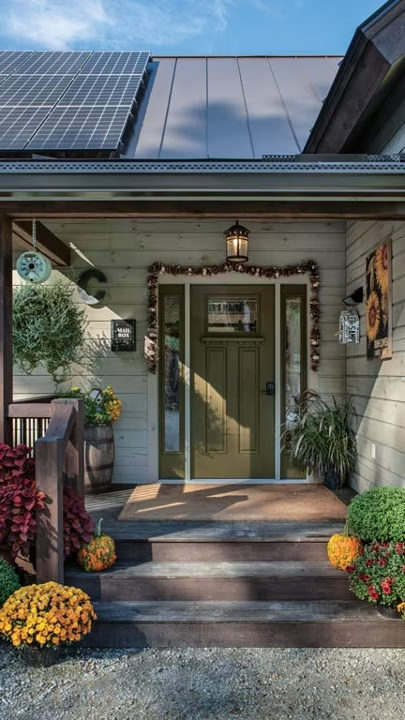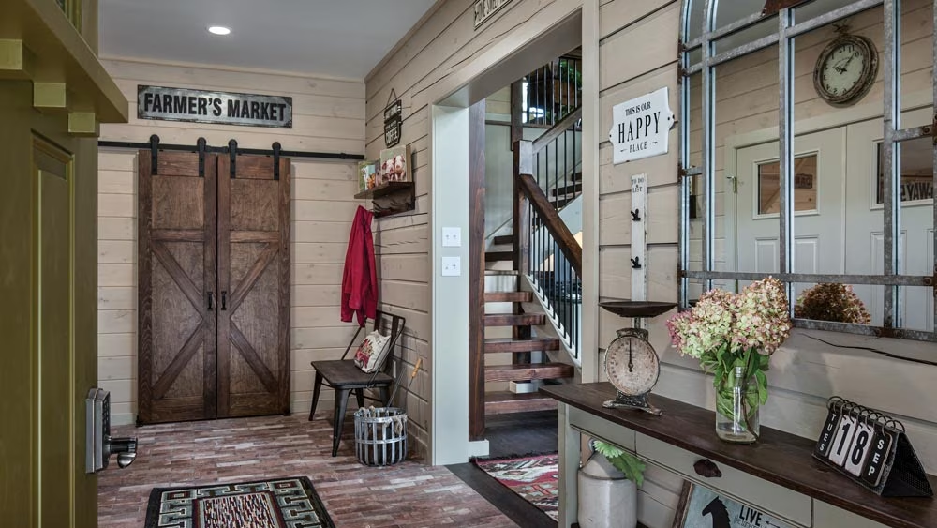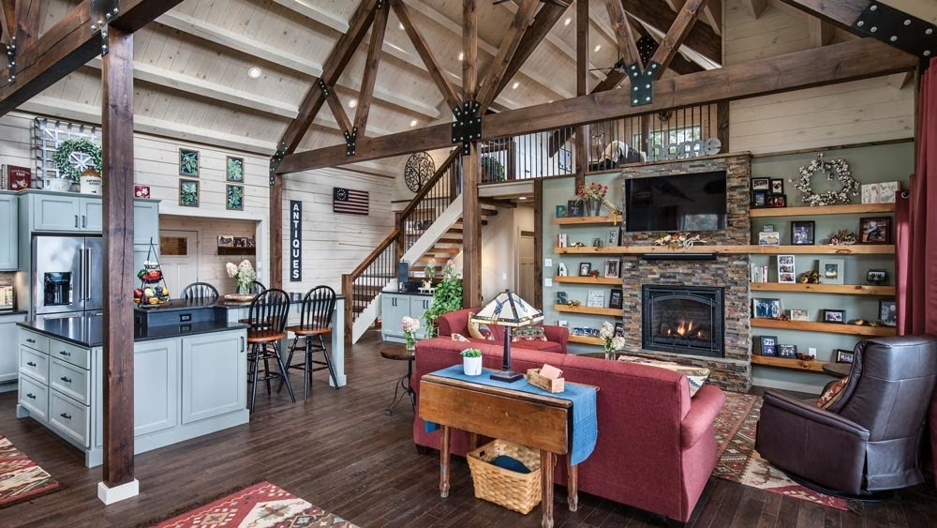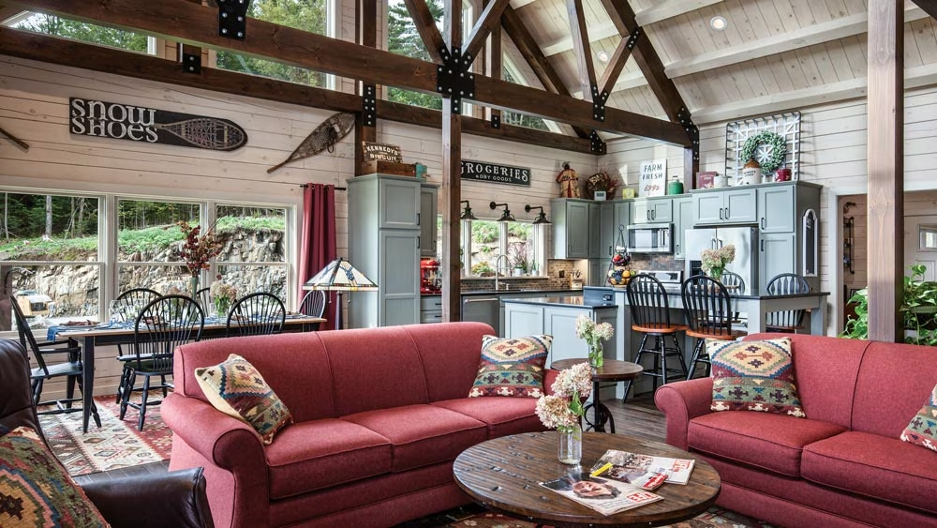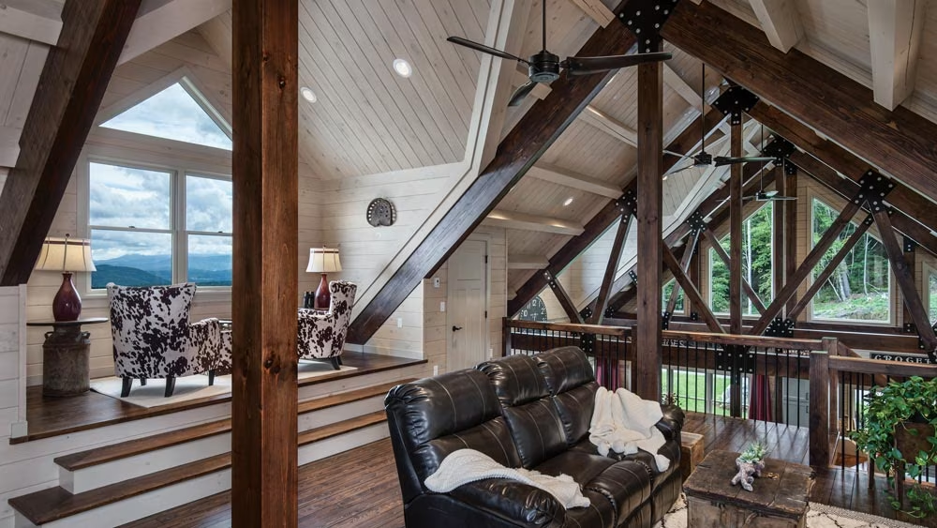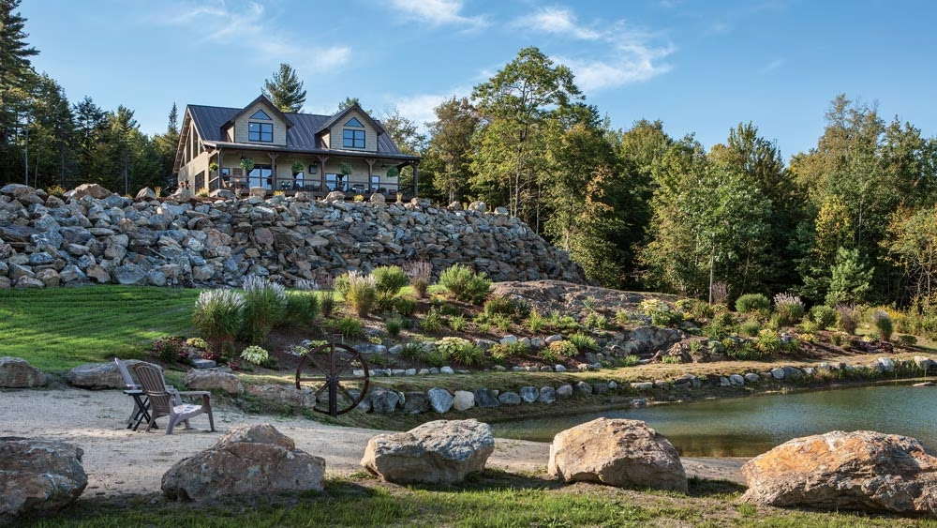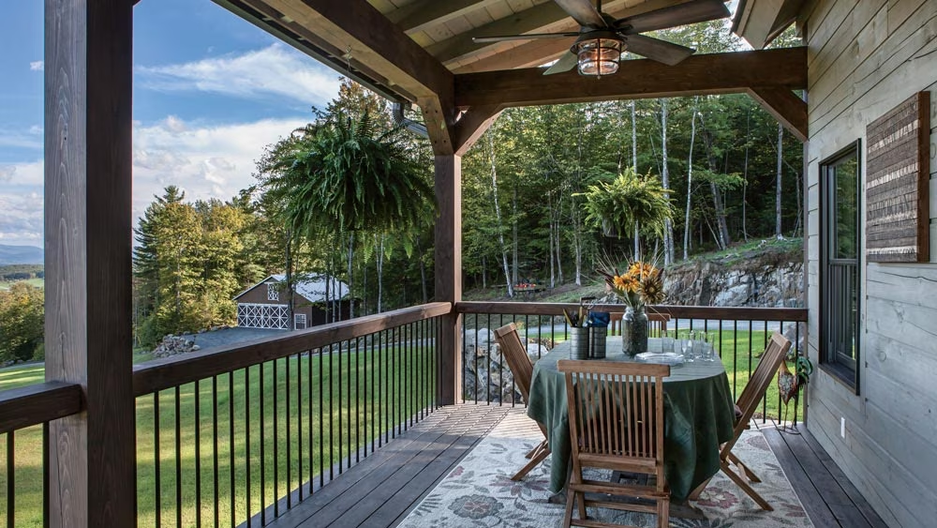When Dean and Debbie Chase first started to draw up plans for their dream home, their original design idea didn’t include a single log. “We were 90 percent through with our design, and then we changed it in the ninth inning,” recalls Dean. “We started thinking about it more and more, and we decided a log home would be perfect.”
The couple’s property played a key role in dictating their final home design. The 60-acre wooded setting in the hills of Vermont seemed a natural fit for a rustic home, and they knew that the spectacular views of the nearby White Mountain Range would be beautifully framed by large expanses of glass and log walls.
So, after sitting down again with builder Cooper Leland, the couple tweaked the design, and the new log home plan began to take shape. Finding a log home producer was simple — the couple owns a local flooring company, Valley Floors, and had already worked with nearby New Hampshire-based Coventry Log Homes on several projects.
“Locals who know Dean and Deb know that their knowledge and taste when designing are second to none,” says Jeremy Elliott, a sales professional with Coventry. “They knew they wanted a home that took advantage of natural light in all directions, allowed them to enjoy expansive views and enabled them to entertain large groups.”
While the couple was now firm in their decision to go with a log home, they wanted something a little different. “We were looking for a log home that didn’t exactly look like a log home,” shares Debbie. To ensure the interior was bright and cheery, the couple opted for a nearly white stain on their logs. They also chose a design in which the walls would be a little taller than average, allowing for clerestory windows to let more natural light into the home.
“The house actually feels more like a timber home than a log home,” she says.
After finalizing the design and selecting a log package, the couple turned their attention to the most challenging aspect of the project: excavation. Because the property was virtually all ledge and rock, major excavation was required. Luckily, the couple hired the right people for the job — J & J Blake Excavating of Fairlee, Vermont.
“Building a custom home can be challenging in itself, but when you build on stone, it becomes almost unbearable,” admits Dean.
After the stressful blasting was finally done, the couple took a moment to regroup, and then turned their attention to the building stage. They were excited about the log package that they had selected: 8-by-8-inch, square logs with a corner-post system and chinking. The kiln-dried eastern white pine logs were pre-cut, lettered and numbered at Coventry before delivery, making on-site erection quick and easy.
“We couldn’t be happier with the logs and with our builder,” shares Dean. “He was just exceptional. He doesn’t typically do log homes, and it was just remarkable to watch him work with Coventry’s package.”
One modification that was made during construction was a step-up in the loft that’s reminiscent of a small stage. “The platform in the loft dormer was added on the fly,” recalls Jeremy. “It allowed for a seating area to read or to enjoy the views at the higher elevation.”
The result of careful planning is a 3,370-square-foot log home that truly marries form and function. The main living areas are all on the first floor, catering to the easy-living lifestyle that the owners were craving. “We wanted to be able to drive into the garage, walk in and have everything right there,” explains Dean.
The garage space is much more than a place to park the family cars — it’s a showcase of functionality. For big family gatherings, the area doubles as an entertaining room. Large double doors lead into the main house, connecting the versatile space to the kitchen and beyond. An oversized closet in the garage stores tables and chairs, allowing for fast setup and easy take-down.
“When we would entertain in our previous house, we had to tear things apart in order to find space to fit guests,” recalls Dean. “A wedding that we hosted there is probably what lit the fire for us to start planning a new home.”
To create a bright, welcoming ambiance in their new house, the couple opted for a hand-rubbed finish on their interior logs that creates a timeless patina. Touches of plaster and drywall also lighten up the setting, while overhead beams in a darker hue create a visually welcome contrast.
The decor has both a country and eclectic theme. Debbie orchestrated all of the decorating herself. “She started with an area rug that had all of the colors she wanted, and the palette took off from there,” explains Dean.
Today, as the couple sits outside on their inviting porch or gazes dreamily at the majestic mountain vistas framed by their new home, they are certain they made the right decision to scrap their original house ideas and embrace log home life.
“We really live in our own oasis here,” says Dean. “We spend a lot of time outdoors, but we can also just look out the windows every day and see something different. We couldn’t be happier with our home.”
Home Details
Square Footage: 3,370 (including garage)
Bedrooms: 1
Bathrooms: 1 Full, 1 Half
Log Provider: Coventry Log Homes




