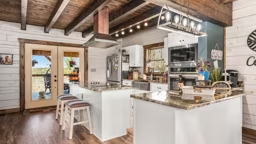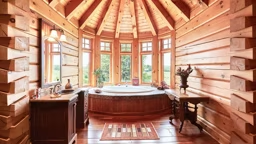There was a time when the word “rustic” was used to mean unrefined, artless — even backward. Those days are long gone. The term has come to embody the beauty and simplicity of nature, and in our technologically driven times, the pursuit of all things natural has become a highly sought after thing.
Today’s “New Rustic” homes are sophisticated, timeless gems that incorporate, but cleverly conceal, their high-tech features. They shine a spotlight on natural materials and organic, forward-thinking floor plans.
And log home construction is in the center of it all. New rustic designs have firm roots in classic architectural aesthetics (think Adirondack Great Camps and Swiss/German Colonials) but with a modern twist. You may recognize them when you see them, but accurately conveying the attributes that appeal to you with an architect or log home designer can be tough.
We’ve identified four of the most requested log home architectural styles to provide you with a visual dictionary of features that epitomize these types of homes. Of course, there are other log home designs, and truly your home is limited only by your imagination; however, use these basic four to get the conversation started.

Craftsman Log Homes
One of the more commonly recognized housing styles, the Craftsman movement is uniquely American. Starting out as a rebellion against the perceived mediocrity and mass-production that was a byproduct of the Industrial Revolution, its design elements favor handcraftsmanship and natural materials.
Defining Characteristics
- One to one-and-a-half stories
- Rectangular or square floor plan, with a low, box-like shape
- Floor plans are often intricate
- Typically square logs with dovetailed corners
- Large, welcoming front porch and a porte cochere
- Gabled low-pitched roofline
- Squared pillar supports that flair toward the bottom
- Native-material accents, especially stone
- “Chicago style” windows, with a fixed, central picture window flanked by narrow double-hung side windows
- Exposed wood trim
- Heavy log-and-timber trusses, both structural and as accents
Make It Yours
Adding heavy doses of stone elements — both inside and out — to your log walls is a hallmark of Craftsman design. Windows are ample but on the small side, so if you want a window wall to frame a spectacular view, this may not be the option for you. If, however, you want a timeless home that makes you feel like you are nestled in your surroundings, you can’t go wrong with Craftsman style.

Swiss/German Colonial Cottage
Germanic-style housing is focused on efficiency. The floor plans are straightforward and the rooms, multifunctional.
The earliest examples of Swiss/German log Colonials in America featured an asymmetrical, three-room layout, with the kitchen on one side and the “sleeping chamber” in the rear of a square or slightly rectangular footprint, but in the mid-1700s the designs started to take on the symmetry and structure of Georgian-era homes.
Defining Characteristics
- One-and-a-half to two stories
- Combination of log (first level) and vertical plank siding (second level)
- Round with Swedish cope corners or square with V-notched corners
- Typically a flat front facade with or without a deep overhang/porch
- Pitched rooflines
- Gable roofs with wide eaves
- Raised stone foundations
- Six-paned windows, usually double-hung
- Brightly colored trim
- Small balconies
- Exposed beams
- Decorative and often intricate carvings and moldings
Make It Yours
If you like clean exterior lines this may be the style for you. Though the exterior may be considered “boxy,” the interior plan can be as open or compartmentalized as you like. The multi-level design can translate to a smaller footprint, which is often less expensive to build.


Adirondack
Ranging from simple boathouse designs to the majestic Great Camps of the barons of the Gilded Age, an Adirondack-style log home doesn’t have be located in the mountains of New York state where the style originated.
These rugged-yet-elegant “lodges” are right at home in any part of the country. It’s classic log home architecture.
Defining Characteristics
- Typically designed and built around natural elements, rather than changing the landscape to suit the design
- Round-on-round logs with saddle-notched corners
- Logs usually have some texture and slightly varying diameters
- Native materials, like twigs and stone, in their natural state, are used on porches and railings
- Celebrates the joy of nature by blurring lines between indoors and out
- Casement windows with square panes; sometimes diamond-paned accent windows are incorporated
- Combination of steep, sloping roofs and shed rooflines
- Roofing material is typically split shingles; sometimes tin, especially as accents on dormers
Make It Yours
Adirondack is one design style that will never fall out of favor. To get it right, be sure to plan for nearly as many outdoor spaces as you have indoors, and don’t think in linear terms; a lodge can wind its way around your terrain, becoming nearly seamless with the landscape.

Connected Farmhouse
You can thank this style as the basis of today’s hybrid construction. Originating in New England in the early 1700s, it’s comprised of a compound of attached components in different styles and materials, giving the appearance of being added on over generations. The look has undeniable charm and versatility.
Defining Characteristics
- Sprawling, asymmetrical floor plans consisting of both one- and two-story components; should look like individual, but connected, buildings
- Collection of formal and informal spaces
- Oversized centralized kitchen
- Varied rooflines
- Log profile/corner style can vary based on preference — multiple profiles even can be used in the same structure, but will work best if separated by a segment built of another material, such as brick or stone
- Mixed materials, including brick, board-and-batten and shingles on the facade
- Heavy timber accents and exposed beams are featured
Make It Yours
This style is tailor-made for the couple who has differing opinions of what “home” should look like. With the ability to combine the natural beauty of logs with timber framing, brick, drywall and a host of other building materials, you really can have the best of all worlds.
See also: A Guide to Today's Log Home Styles











