Search Floor Plans
Search Results
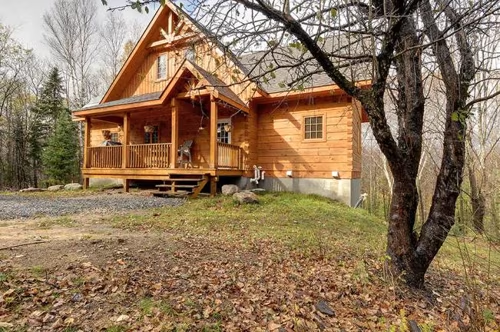
Whether it's an out-building, a small cottage or backwoods lodge, these are our small log cabins.
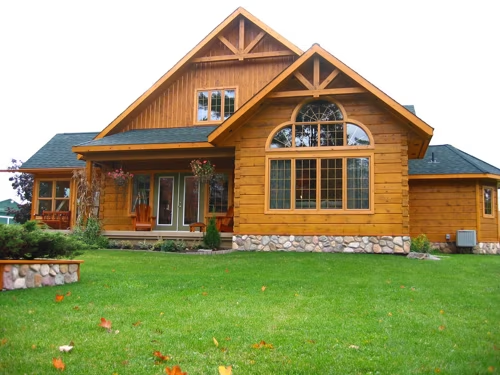
Starting at 2000 sq ft, these log and timber frame designs are sure to hit the sweet spot for many in terms of size.
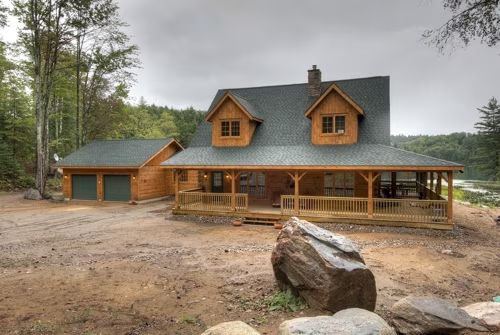
Starting at 2000 sq ft, these log and timber frame designs are sure to hit the sweet spot for many in terms of size.
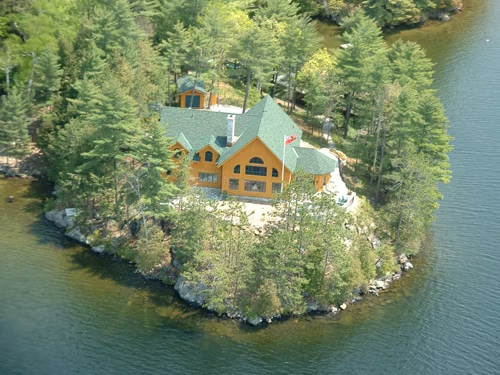
Square Footage: 4011 Bedrooms: 5 Bathrooms: 4.5
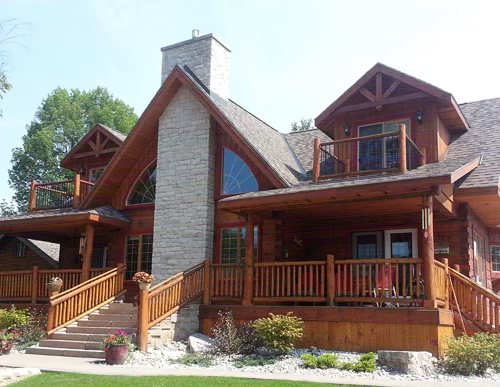
This 2370 sq ft, story-and-a-half home features the master bedroom on the main floor and 2 additional bedrooms with their own private ensuites upstairs. The open loft looks down to below in the livin…

The Hillcrest is full of surprises. It almost looks like a bungalow from the entry – but in fact it’s two stories – and a finished basement to boot!

The Homestead Log Home Floor Plan by 1867 Confederation Log Homes.

The 3-bedroom Elwood hybrid log & timber home plan by 1867 Confederation features log walls on the exterior and a timber frame design inside. This home also includes a covered deck, a mix of wood wal…

The Green Woods’ thoughtful design and attention to detail make it a log home ideal for both day-to-day living and entertaining.

One of our most popular log home designs, this model offers all the right amenities.
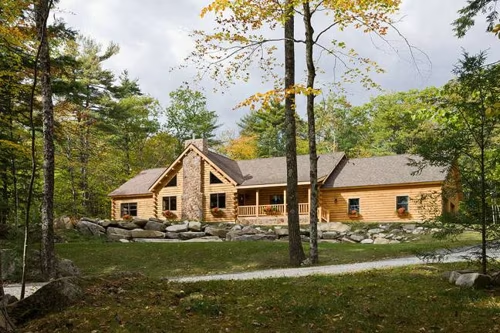
The otherwise ranch style home features a center 2-story great room made grand by the exposed beam truss and impressive fireplace.

One of Coventry Log Homes most popular log home designs, this model offers all the right amenities.





