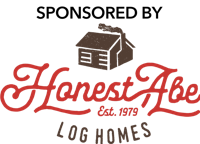Luxury Log Home Floor Plans
Go big or go home! These luxury log home floor plans are large, grand and perfect for your second-home getaway. Even if these luxury homes are out of your budget, we can all dream, right? Search through our free house plans to find the home you can't live without.

Being a luxurious and large log home, even the smallest details can surprise and delight you.
The luxury Big Sky log home floor plan from Golden Eagle Log & Timber Homes features 5 bedrooms, 7 bathrooms in nearly 10,000 square feet of living space. The home features a dramatic great room, t...
The luxury Acadia home plan by Golden Eagle Log & Timber iHomes is really unique with octagon shaped rooms and 5 master bedrooms. This home also has an optional lower level contributing an addition...
As the perfect family lodge, the design features 5 bedrooms, 5 1/2 baths, with a master on the main level.
Suwannee River Log Homes has been in business for over two decades and have delivered over 2,800 homes nationwide.
The Lakewood, a four-bedroom timber home plan from Riverbend Timber Framing.























