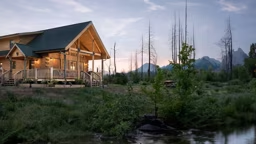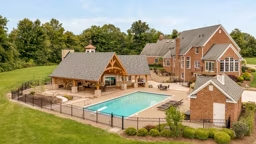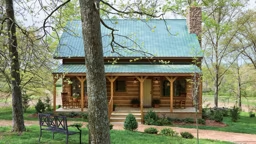“You should ask yourself, ‘Is this a place I’m going to want to live in later? Is this a place the kids might want to move to when they get older?’ If so, you need to take that into consideration,” says Brad Letzig, design department manager at Neville Log Homes. “The worst thing to do is to design the cabin a certain way, and then find out later it’s not quite big enough, or that it’s more than you needed.”
To get a feel for how you’ll use your cabin, Letzig recommends camping on your site even before you build. That way, you’ll get an idea of the activities and possibilities that might come to mind once you’re at your own private refuge. Oh, and guys, remember: even if you’re planning a hunting and fishing spot for just you and your buddies, the ladies in your lives will probably want to come and visit, too. It’s an aspect of building a rustic cabin that the pros have seen again and again.
“When we started our Camp & Cabin Series, we thought it would just be for sportsmen,” says Rich Horn, sales manager at Kenduskeag, Maine-based Northeastern Log Homes, whose camp and cabin line offers plans ranging from 320 to 1,000 square feet. “But a lot of people like the smaller cabins. They see them as an opportunity for a family gathering place, and not just for hunting and fishing. It’s a place where family and friends can go as well. In fact, that’s the litmus test: you’ll know you did a good job when you have lots of visitors.” Some tips from the cabin design experts:
Keep it simple.
“You don’t need the highest quality fixtures, and you don’t need the most expensive plumbing faucets” says Dave Janczak, owner of Wisconsin Log Homes. “There are decent ones out there for reasonable prices.”For sleeping arrangements, go vertical, so your guests can go horizontal.
“Have at least some space that will accommodate a number of bunk beds, especially if you think you’ll be entertaining a large crowd,” says Kerri White, design coordinator for Real Log Homes. Consider half-lofts upstairs, or putting a sub-floor over rafters. Pantry space is important, especially considering the flow through the kitchen. “Many weekenders buy all groceries for the week before they get there and will need some place to keep them,” White says. Kitchen expert David Leonard of The Kennebec Company in Bath, Maine, says kitchen islands need at least 42 inches on each side for traffic flow, which is not always possible in a small cabin. A walk-in pantry is an economical way to store bulky items and extra food, because its open shelving is less expensive than cabinets.You have options for winter heating.
A kerosene heater is fine, but it doesn’t have the mystique of a traditional fireplace, or potbellied wood-burning stove. “When you say dream cabin, you’re definitely talking about a fireplace,” says Northeastern’s Horn. You don’t have to use real stone — consider manufactured facing products for hearth and chimney such as Cultured Stone products by Owens Corning. These mimic river rock, field stone and other natural materials, but because they weigh less than real stone chimneys they do not require costly concrete footings. “To heat a small cabin, consider a direct-vent, wall-mounted gas heater,” says Yates Gas Service on Cape Cod, Massachusetts. “They require no duct work and are remarkably efficient. If LPG gas is available, hook up the barbecue to the main supply to eliminate inconvenient 20-pound tanks.”Do some of the work yourself.
If you’re handy and don’t mind spending time working on your cabin, consider hiring a general contractor to construct the weather-tight shell, allowing you to do the interior finishing at your own pace. Look at ready-to-assemble kitchen cabinets from a home building center rather than their custom counterparts.Be smart when buying appliances.
“A refrigerator would not be a place to cut corners,” says Kerri White, design coordinator for Real Log Homes. “If you’re hunting or fishing, you may have to stock up with a week’s worth of food and beverage.” Don’t go for pared-down appliances in hopes of saving money, either. “A lot of times, it’s less expensive to buy the full-sized units, as compared to smaller, custom ones,” says Janczak.Capitalize on outdoor spaces.
“You want to have outdoor living spaces for the barbecue, as well as just being able to live outside,” says Horn. “That might even mean having a screened-in porch in some parts of the country.” A screened-in porch can be a good place to leave gear, too. “Having a wash area outside, with something like a garden sink, is really useful,” White says.Brenda Kelley of Kelley Marketing, which represents Hiawatha Log Homes, suggests wide porches, several deck and patio levels leading down to a lake or boat dock, pathways, low-level lighting and other features to make the cabin and the environment function as a unit. Hiawatha manufacturers log gazebos that coordinate nicely with any cabin or home. “If your intent is for the home to evolve into a full-time residence,” Kelley says, “consider a walk-out basement. It provides additional space for hobbies, storage, and laundry facilities.”







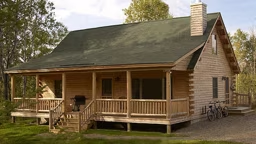
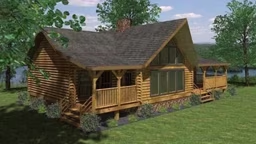
_11868_2024-09-17_08-44-256x288.avif)
