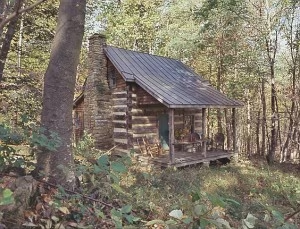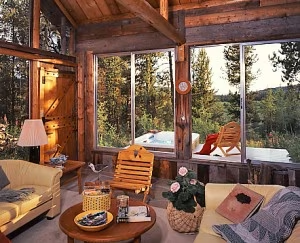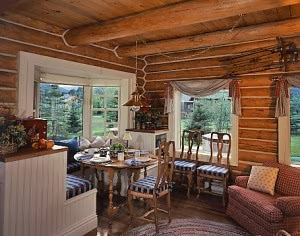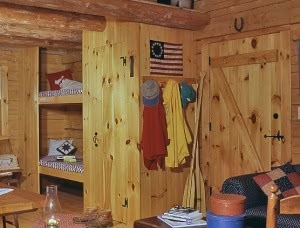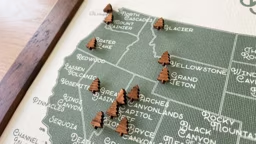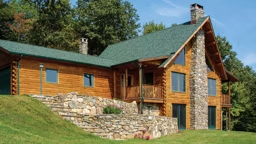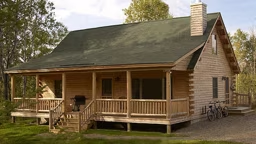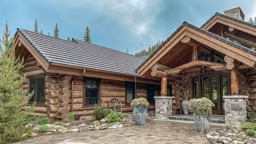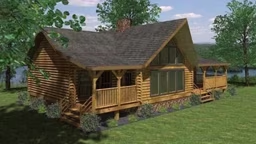People often insist they want a small log cabin. But what exactly do they mean by small: tiny or just not-huge? Usually home size is a function of budget or lifestyle, but it is also a matter of perception. To some, 3,000 square feet is cramped. To others, 2,000 square feet is way too big. Your own circumstances will determine your sense of the right size. A young couple with no children that spend most of their time away from home need less room than a family of five that entertain regularly. Regardless of perception, the trend is toward larger homes. Twenty-three hundred square feet is the current average — of all houses. Log homes, despite taking their inspiration from frontier cabins, tend to be even bigger.
Why?
First, they’re usually move-up rather than starter homes.
Second, the degree of hand work involved in building them prices them into a category where people willing to spend the kind of money they cost want more than just basic shelter.
Third, log homes tend to be built on larger lots, often in the country, that seem to prompt more substantial homes. Before you lock yourself in to a certain size, determine your budget.
Arbitrarily declaring the square footage you want is putting the cart before the horse. Learn how much house you can afford. If you knew you could easily make payments on a 4,000-square-foot home, would you still insist on a 1,500-square-foot one, or would you be more likely to move up to 2,500 square feet or even larger?
Taking into account perception, lifestyle, trends and budget, you and only you can determine how small you mean by small. Just don’t let your desire for a small house limit your quest for inspiration.
Obviously, a larger house is easier to design because you aren’t under as much pressure to be ingenious in devising space-saving features. There are some efficiencies in any size house, however. For that reason, cast your net for ideas far and wide. Even plans and photos of larger homes can yield solutions to your particular situation. The gorgeous rooms shown in magazines and advertisements are what people say they want. It is the designer’s challenge to incorporate that look, style or design into their homes, such as certain kitchen designs or the appealing look of a great room cathedral ceiling and so on.
To ensure ultimate satisfaction, buyers should be open to advice about room layout, size and structural needs. Your designer still has to maintain the integrity of design and comply with the governing building codes while striving to achieve the look that you, the client, want.
Despite needing to bring your wishes into line with your budget, buying a smaller home doesn’t necessarily mean making sacrifices. More likely, the issue is balancing dreams and money. And there is a big plus for smaller homes. A small log home will generally be less complicated.
Roof design, bearing points and spans of structural framing members are all areas where buyers can conserve to gain the best value for their money. One feature of smaller homes that will work to your advantage is their scale, which dictates smaller logs. This reduction in wood will save you money.
Remember, too, that if your budget is really straining, you can always create a hybrid log home. This is one that mixes conventional and log construction or may even use all conventional construction with a few log-character features, such as roof trusses, columns and railings on the inside and log siding on the outside. Hybrid construction allows you to indulge your taste for wood without going broke. Living in a smaller home doesn’t mean sacrificing any of the comfort and beauty that you expect from a log home. Conflicts usually arise, however, when people who want a smaller home expect too many of the features found in larger homes. You must have realistic expectations. Start outside the house.
Exterior elevations should apply details to create a visual interest. Just because a square or rectangle is the simplest, most economical configuration, that doesn’t mean the outside has to look boxy. Strategically placed dormers or a varied roofline can suggest substance without adding size. Blur the distinction between indoors and out. Rooms with a view and outside access to decks and porches merge indoor and outdoor living spaces.
Porches and decks can extend your living space. Even in bad weather, they will make the rooms inside seem more substantial. Also, landscaping can make the home seem larger by making the building and the yard flow together. Create entry excitement. A well-designed front door area can create a welcoming effect and add a touch of uniqueness that makes a strong first impression, which can be sustained during the transition from outside to indoors.
Inside the smaller home, consider your basic needs first. Determine where you will be spending most of your time. If you enjoy holing up in your bedroom reading, watching TV or perhaps working at a computer desk there, you’ll need to make the bedroom a practical size. If you spend more time in the living area or kitchen, your bedrooms can be smaller.
An open floor plan will maximize your available space. Having the living, dining and kitchen areas with no dividing walls works well in the smaller room. You don’t have to waste space on hallways, and areas can borrow space from each other, both physically and visually. Also, having a vaulted or cathedral ceiling area lends a sense of spaciousness to smaller spaces.
Give much consideration to the location and space for stairs going up or down since they will consume about 35 to 40 square feet of floor space. Better yet, think about having your entire home on one level and eliminating stairs altogether. Buyers of small homes usually want a large living area, kitchen and a master bedroom with a roomy bath and walk-in closets. These are the three areas to indulge yourself. Economize elsewhere.
For instance, if you go big on the kitchen, downsize the dining area or incorporate it into the kitchen area. Make rooms do double duty. A guest bedroom can double as a home office. You can set up the family’s computer desk in the corner of a kitchen. After focusing on how to make everything fit in their size constraints, most people fail to think of and plan for storage space. Be ingenious. Use full-height cabinets. Use space under stairs and the eaves in loft areas. Consider an attic with pull-down stairs.
When deciding how many bedrooms, bathrooms, closets and such that you’ll need and their size, don’t overlook the benefits of a basement. Putting utilities, a washer and dryer, even a spare bedroom or workroom in a finished basement will free up space on the main level, giving you more room to work with — and for a lot less money than a second story would cost.
Keep smaller rooms light, using windows, lighting, and wall and ceiling coverings. Windows should be in proportion to the rest of the house, but aim to admit as much daylight as possible. Use skylights to add light that will visually enlarge interior space.
If space is really tight, delete the cathedral ceiling over the great room. Despite the wonderful look, its volume wastes potentially usable square footage. An extra bedroom or a spacious master suite could be located above a living room with a lower ceiling.
By giving careful consideration to making the best use of the space available, you will arrive at a design that not only meets your budget but also exceeds your expectations. And that is the goal of every home.
Big Ideas for Not-So-Big Log Homes
If you're planning a small log home or a cute log cabin, keeping these tiny home tips can help you out in a big way.




