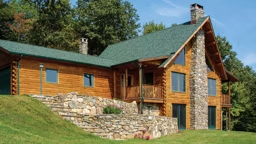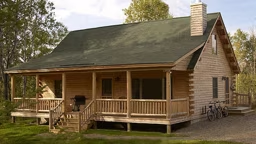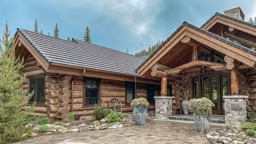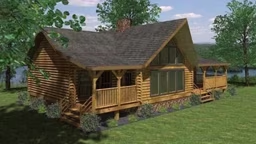
Canadian Timberframes Ltd. photo by Vince Klassen
If you plan to own a log or timber home, chances are you also intend for this to be your last house … your “forever” home. This kind of commitment to your abode emphasizes the importance of having an adaptable design — one that will continue to serve you well as your needs change. Some floor plans offer “flex rooms” that can be used for everything from a guest room to an office to a yoga studio, but why not make your entire log or timber home plan flexible? Here’s how:
1. Ignore Labels.
It’s common practice to identify each room within a floor plan, and while this may help to avoid confusion, it also may restrict how you perceive the spaces. Of course, some areas, like the kitchen or a bathroom, are obvious, but the ways in which you utilize those other spaces is really up to you. Is it a garage or a pottery studio? A guest bedroom or a meditation area? A basement or a wine cellar? They are your spaces — YOU define them. Your needs will likely evolve over time, so narrowing your focus now could prevent you from seeing all the possibilities.
2. Be Our Guest.
Providing comfortable accommodations for the occasional overnight visitor is always a good idea, but nothing says it has to take up valuable square footage in your home. Consider adding an accessory dwelling unit (ADU) on your property. Most ADUs are separate, small buildings that provide a living area, bedroom, bath and, often, a kitchenette, giving your guests the option for complete autonomy. This kind of space also can provide a save haven for an aging parent, a private place for kids returning from college or supplementary rental income, if needed, all while increasing your property value.
3. Universal Needs.
Whether you opt for a stock floor plan, a modified design or create your home from scratch, be sure to consider your needs both now and in the future. Fewer stairs and hallways, wider doorways, convenient room placement and ample light (both natural and artificial) are essential elements of a house that will continue to fulfill your daily needs.
4. Masterful Design.
In a two-story plan, a second-level master feels like a private retreat, but someday climbing the stairs to go to bed every night may be anything but dreamy. One option: put a master suite on each level — one for now and one for later. Another idea is to install a residential elevator or, if that’s not currently in the budget, stack closets on top of each other to convert to an elevator shaft down the line.
5. Less is More.
The open plans common to log and timber homes are the very essence of flexible design, since they adapt to accommodate a host of activities in a single space. If you are more accustomed to a compartmentalized house, you may think you need more square footage than you really need in a log or timber home. Remember that interior walls and hallways don’t create real living space. Once removed, you’ll find a smaller footprint may do just fine.
6. But More is Never Enough.
… when it comes to storage, that is. From kids toys to off-season wardrobes to seasonal decor, inventory of all the stuff you need to stash and how often you need to access it. While evaluating plans, keep a keen eye out for unused or under-utilized spaces that could solve your storage needs. Look vertically as well as horizontally, like dead zones beneath eaves or air space that hovers above your cars in the garage. They can give you the storage you need at minimal cost.
See also: Unique Single-Level Floor Plan Ideas











