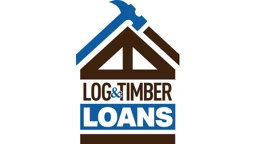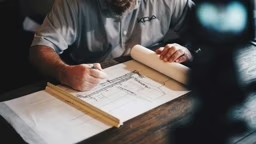We ran the numbers, and decided by our readers, these are the most viewed ranch floor plans on our website in 2024. Not seeing one that intrigues you? Be sure to check out our entire ranch floor plan category for more options, or browse our entire collection of floor plans for more inspiration!

Madison Log Home by Honest Abe Log Homes, Inc.
Square footage: 1,463
Bedrooms: 2
Bathrooms: 2

Piedmont III Log Home Floor Plan from Appalachian Log Structures Inc.
Square footage: 1,872
Bedrooms: 3
Bathrooms: 2

Deerfield Log Home Floor Plan by Wisconsin Log Homes
Square footage: 2,156
Bedrooms: 3
Bathrooms: 2

Ridgeview Ranch Floor Plan from Real Log Homes
Square footage: 1,732
Bedrooms: 3
Bathrooms: 2

Klondike Log Home Floor Plan by True North Log Homes
Square footage: 1,865
Bedrooms: 3
Bathrooms: 2

Deerfield Ranch Home Plan by Coventry Log Homes, Inc.
Square footage: 1,376
Bedrooms: 3
Bathrooms: 2

Caribou Log Home Floor Plan by PrecisionCraft Log & Timber Homes
Square footage: 2,166
Bedrooms: 3
Bathrooms: 2




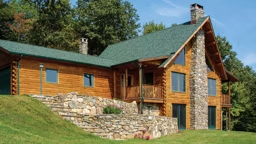
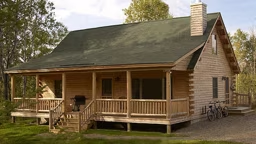
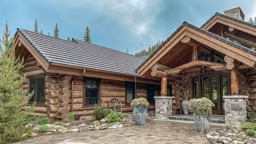
_11868_2024-09-17_08-44-256x288.avif)
