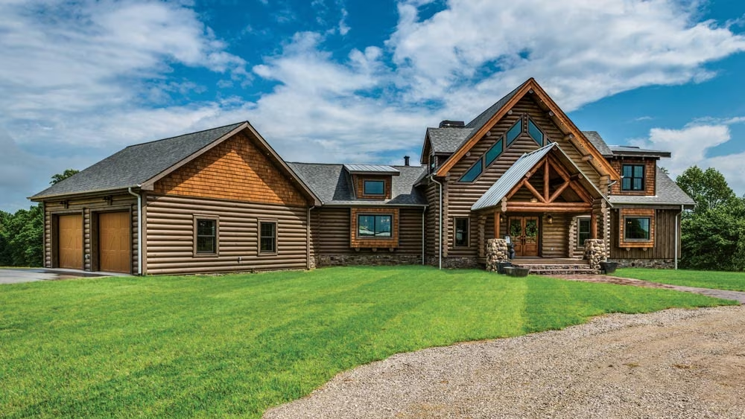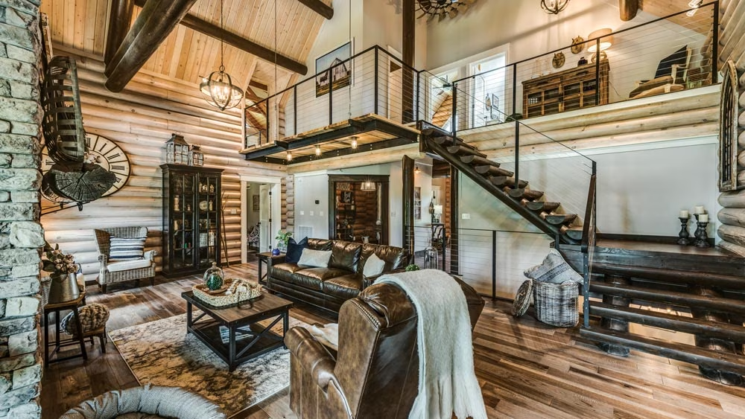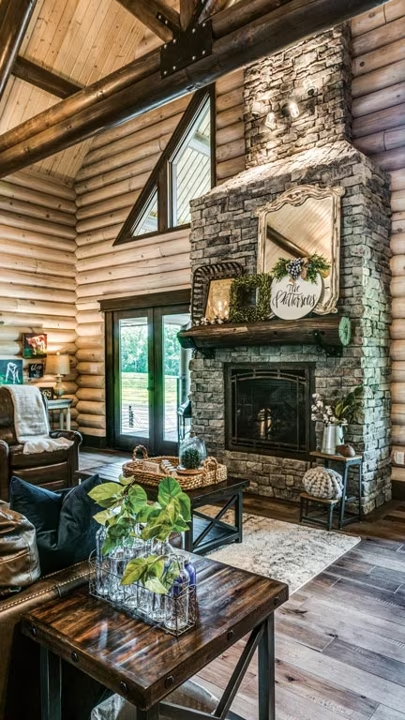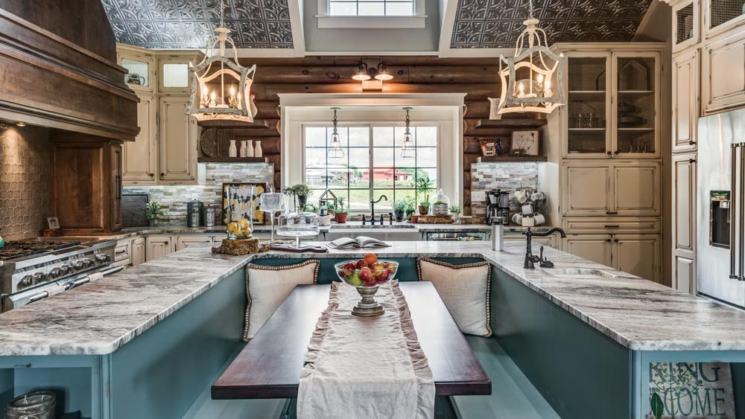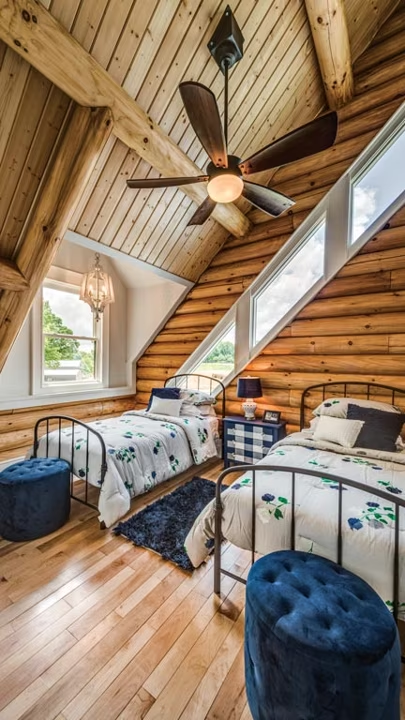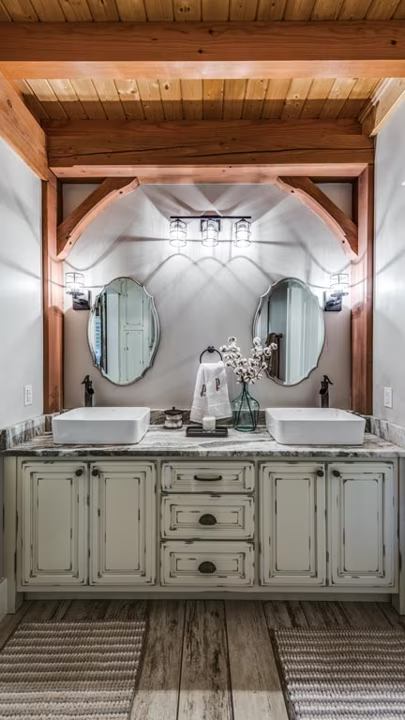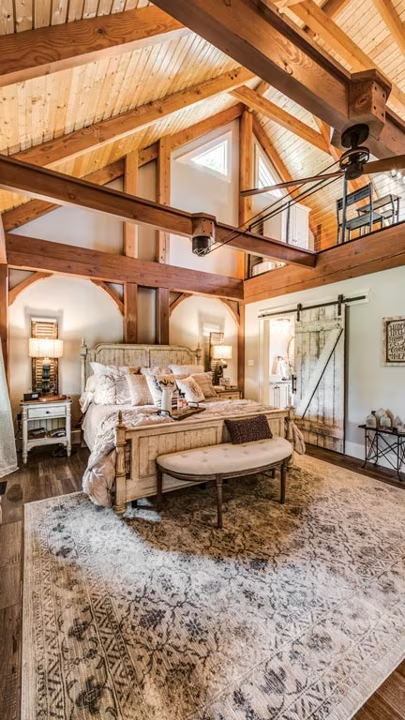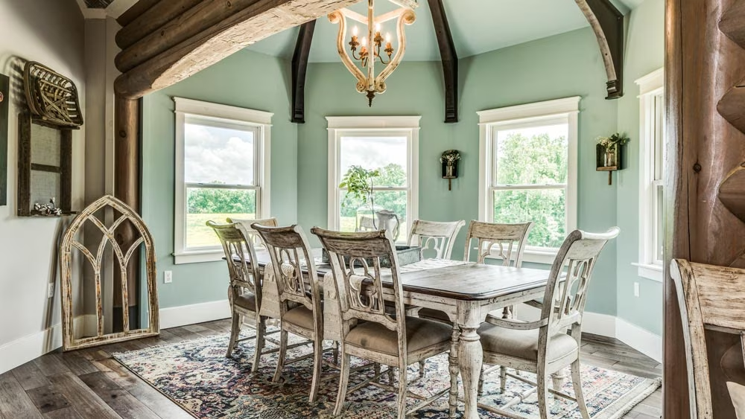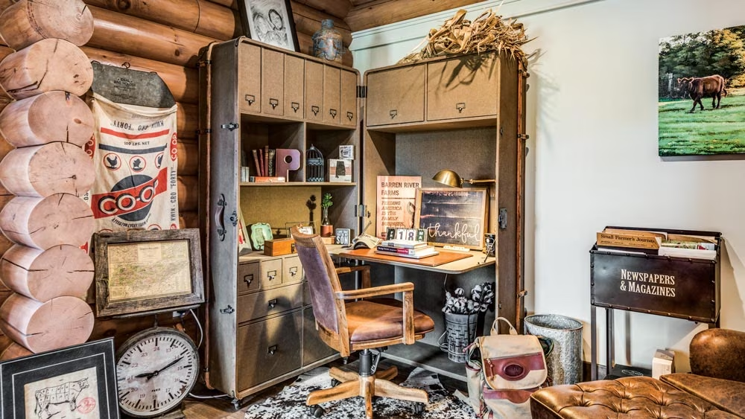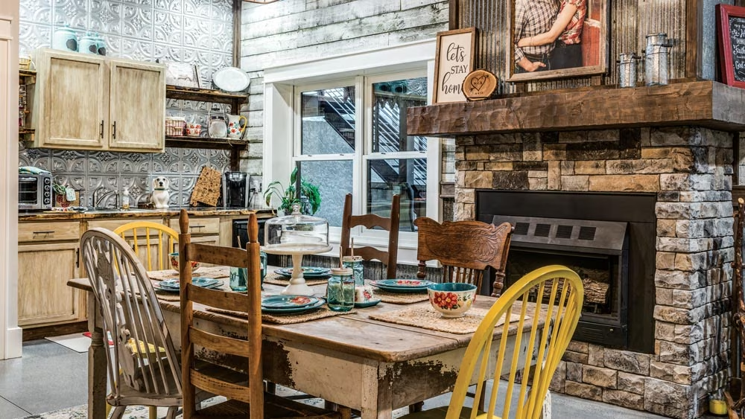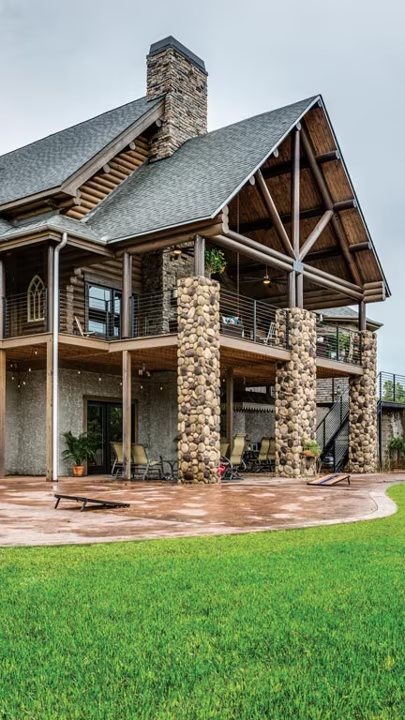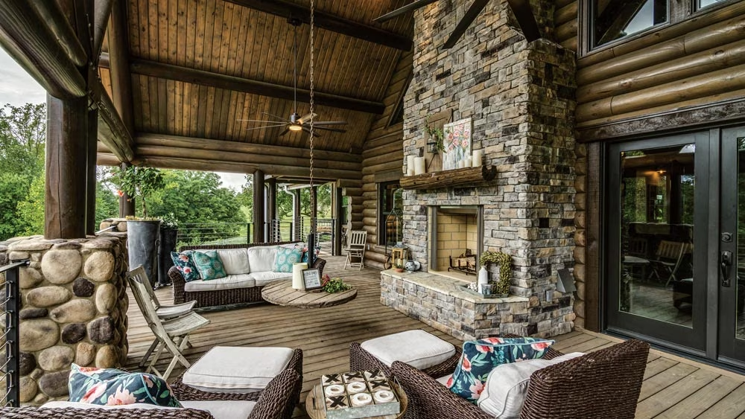“From the beginning Nick and I knew we wanted something different,” April says. “When most people hear ‘log home,’ they immediately think of a cabin in the woods. That’s one of our favorite styles, but we wanted to inspire another way of thinking about log homes. We hope our guests will say, ‘I didn’t know you could do this with a log home.’”
The Pattersons challenged Honest Abe’s multi-award-winning designer Michael Hix to draft the floor plan using rough sketches by Nick and April. Michael designed a tri-level, 4,924-square-foot house, which April characterizes as “Southern plantation meets industrial elegance.” The final plan serves a variety of personal and professional needs.
The offerings didn’t stop there. “We both wanted offices to be able to work from home, along with a back porch with a fireplace to enjoy the view of the pasture, ponds and woods that perfectly tie our home to nature,” Nick continues. “We love timber framing and wanted to implement it into our bedroom to have an even different look and feel from the main part of the home. April enjoys crafting, so the top floor loft overlooking our bedroom is a hobby room.”
Also on the upper level are two guest bedrooms served by a full bath. In the walkout basement there’s a workshop, a pet grooming area, a workout room, a den, a kitchen/dining area and one of the home’s two half-baths.
With the bones of the house in place, the next challenge was bringing the vision for the home’s interior design to fruition.
“All of our thoughts and desires were really just ideas until we began working with Honest Abe’s interior designer, Molly Cooper of Cooper & Co., who helped us take the next steps to make them a reality,” April says. “She quickly understood what we wanted and helped us incorporate even more design ideas and the mix of materials that gives our house the added ‘wow’ factor we were looking for.”
“Nick and April are a young couple in their mid-30s, and they wanted a style all their own,” Molly shares. “One goal as we worked through the project was to be able to showcase a variety of techniques in their home. Once you walk inside, you will see a new generation of log home design shine.”
Molly provided guidance in selecting stains and finishes, choosing furniture, accessories, appliances and art, as well as introducing non-traditional building materials to the interior. For example, instead of a typical wood balustrade on the half-log staircase and catwalk, cable and metal square stock were used.
“The catwalk brings back memories of walking with my dad through the mill,” confides April, who lost her father to cancer in 2011, just a year before her marriage to Nick. “Each element we chose has its own story, some — like the catwalk — are deeply personal.”
The decor reflects the Pattersons’ passion for farming and country living. “The home is filled with touches of all things Southern — chickens, cows, farm tools — and reflects our working farm where we have more than 1,000 acres of row crops, cattle and home-grown vegetables we sell to the public, along with our Southern Marketplace Barn Sale event held in our vintage barns twice a year,” April says.
A house this welcoming deserves a name, and after considering a slew of other monikers for the home, Southern Grace Farmhouse emerged as the clear choice. “It’s on our farm, Acres of Grace Farms, which was passed down to us through my parents,” April says. “It’s the land my dad grew up on and where he and his family of 10 farmed to survive. This property holds our family’s heritage. Nick and I have created our home to honor this legacy.”
Home Details:
Square Footage: 4,924
Bedrooms: 3
Bathrooms: 3 Full, 2 Half
Log Provider/Designer: Honest Abe Log Homes




