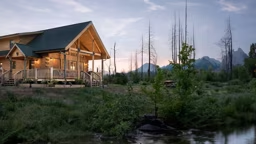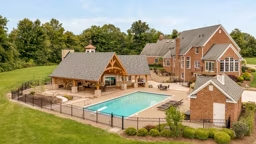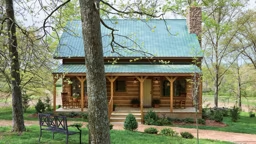The Basics
Bathroom design starts with the floorplan. Where do you want your baths to go? "If you're putting a bath against an outside wall with logs that are exposed to the interior, you'll need to configure that room very carefully," Megan says. "That's because tile showers or bath enclosures placed directly against log walls can interfere with settling."
Her Solutions:
One option is to put the shower or tub against an interior 2-by-4 wall. You can also install standalone framing to allow the log wall to settle naturally without getting hung up on the shower or tub. If you're creating a custom floorplan, Megan recommends stacking baths in a two-story design or placing two baths back-to-back in a one-story design.
This strategy reduces plumbing lines and saves you money. In terms of size, the minimum requirements are about 5 by 8 feet for a full bath and 5 by 6 feet for a half bath. If you'd prefer to bathe in luxury, however, go bigger. "Most of the master baths we design are in the 10-by-14-foot range," Megan says.
The Frills
Now comes the fun part! Choosing amenities can be a blast. Just keep your builder and designer "in the loop" from the start. "They need to know up front if you want a deluxe shower unit with six custom heads to create space solutions," says Megan.
It's easy to get creative with materials. Counters alone come in wood, tile, stone, composite, laminate, concrete and steel?with many colors and textures in each category. Megan prefers faucets with solid brass, brass-based metal or corrosion-resistant workings. Also look for ceramic-disk or plastic-disk valves, which are easy to maintain.




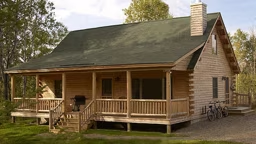
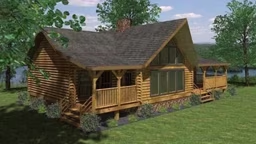
_11868_2024-09-17_08-44-256x288.avif)
