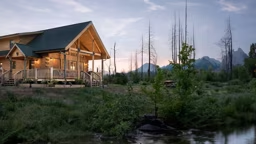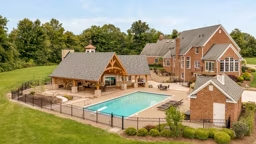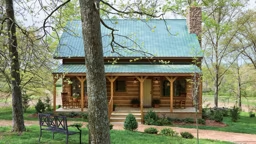_11868_2023-07-31_09-57.jpg)
In small cabin plans, elbow room is often at a premium. Here are 10 tips that can make a small space feel large.
1. Laundry Room
Use a stacked washer and dryer to free some space for added storage of linens or utilities.
2. Overhead Space
Use dormers or a shed roof in a sloped ceiling area. Dormers will add headroom as well as more interesting details to the overall architecture. Keep in mind that bump-out dormers add significantly to construction materials, time and price.
3. Knee Walls
Take advantage of the space within knee walls. You can reclaim closet space by creating a built-in dresser; low closets for seasonal storage; mechanical storage for plumbing, electricity and heating; a front-load washer and dryer; or built-in bookshelves.
4. Windows
Add a bay window to create a greenhouse for herbs, a comfortable window seat or a cozy reading nook.
5. Kitchen
Add a pantry to triple the amount of space for dry goods and storage. It doesn't have to be part of the log structure — cabinet-based pantries are coming back into favor. Just be sure to utilize every square inch of cabinetry space.
6. Basement
Spend more time planning the use of this often-forgotten space, as it is the least expensive space to develop. With extra effort, the basement does not have to be dark, damp or dingy. Large plates of patio doors and oversized windows can help elevate a basement tremendously. If you don’t want the cost of extra-deep frost walls, then choose to place windows higher up than the ground level so a great deal of daylight can be captured. Windows strategically placed higher can still flood the basement with light.
7. General Organization
Control the accumulation of belongings with clever closet organization, kitchen and bath planning and by micro-analyzing every inch of space. Decluttering a home draws attention to the beauty of the home and not to the confusion of items in disarray. Organization is the key. There are so many charities and organizations that could make use of extra stuff.
8. Porches
Add a porch to your home’s design. Porches are finally in the spotlight they deserve. Americans everywhere are celebrating the original porches of colonial times. It wasn’t until the 1940s or ’50s when we started to modernize and streamline our homes, eliminating porches from the design. Porches make a house look larger than it really is. One drawback to a smaller home is less space to entertain, so a porch provides the perfect spot for social gatherings of family and friends, regardless of the home’s size.
9. Lighting
Find a lighting specialist. Lighting is more than windows and lamps. A professional in lighting can make the most of your home, but don’t overdo it! When log walls become riddled with plugs, switches, sconces and window cutouts, the walls are no longer showcased. They become cluttered and appear choppy. On the other hand, many homes have inadequate lighting. Log walls and camp-style homes tend to be darker in tone and reflect less light than their drywalled cousins. The keys are balance, proportion and planning.
10. Good Design
Hire good design professionals — this is a small part of a home’s overall cost. It is not only the design professional’s experience, but also their compatibility with the client that matters. It is important to like the design professional’s style; some have a traditional or old-world style, while others may have a modern or contemporary approach. A good designer can bring a whole new level of artistry, experience and quality to a structure’s design. The art of planning and design is the secret to creating small log cabins that feel larger, as well as more comfortable, practical and functional. A good design will create flow and better proportions within any structure.




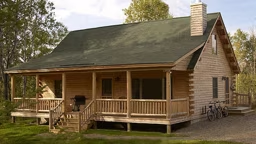
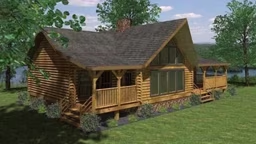
_11868_2024-09-17_08-44-256x288.avif)
