Log Home Diary: Entry # 1Planning and designing our dream log home |
Task at hand: Find the perfect plot of land. Lay out designs for our new log home.
Timeframe: Winter-Summer 2005
Log Home Diary Entry # 1
A few years ago, friends of ours bought a 19th-century log cabin. Sure, it needed a little—okay, a lot—of work, but it turned out really beautifully. I fell so in love with the place that I started scouring log home magazines. Soon, my husband Shawn and I were looking for property of our own. We were completely bitten by the log home bug.
Our first criteria: We wanted to be on the water or at least close enough to live the lakeside lifestyle. Being from the Green Bay, Wisconsin, area, we’d heard about Door County, a charming community that’s only an hour’s drive from our house. It was perfect. We just had to find the right lot.
Easier said than done.
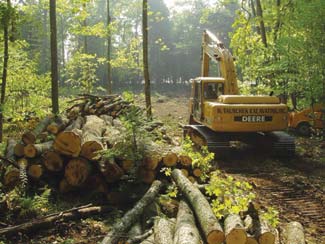 We searched throughout Door County for well over a year, but we couldn’t find that “just right” spot. That is until we got a little help. Turns out, one of Shawn’s coworkers was looking in the same area. He found a beautiful piece of property, but it wasn’t exactly what he wanted, so we gladly took it off his hands. It’s on the “quiet side” of the peninsula, only a few hundred yards from Lake Michigan. Plus, Clark Lake, an inland body of water, is literally in our back yard.
We searched throughout Door County for well over a year, but we couldn’t find that “just right” spot. That is until we got a little help. Turns out, one of Shawn’s coworkers was looking in the same area. He found a beautiful piece of property, but it wasn’t exactly what he wanted, so we gladly took it off his hands. It’s on the “quiet side” of the peninsula, only a few hundred yards from Lake Michigan. Plus, Clark Lake, an inland body of water, is literally in our back yard. Now comes the fun part: Designing the house. The first company we visited was Wisconsin Log Homes. After meeting with a member of the sales staff, we did a little bit of research on our own, all the while sketching starter plans for our future home. When we headed back to Wisconsin Log Homes we were introduced to Stephanie Gauthier, the company’s talented in-house designer.
As we discussed ideas for the plan, we began with the shape and dimensions of the lot. The property is heavily wooded, so one of our challenges was to design a house that wouldn’t require clearing too many trees so we could retain the woodsy feel and privacy that we desired. We wound up combining three of Wisconsin Log Homes’ stock plans to create a design that’s compact and simple but has a three-car garage. We have a big family (four young kids and our Goldendoodle puppy), so designing a home that best suits our needs, now and in the future, was really important to us.
We started with the main floor of the cabin. Our first essential was to have open living areas, with the foyer, dining room, great room and kitchen seamlessly flowing from space to space, so we’d have a great place for entertaining or just hanging out. Also, we wanted a first-floor master bedroom for later in life, when we’ll want (and probably need) to only live in the main floor. We opted for a great room with a beautiful prow window that will let in so much light, we’ll need to wear sunglasses in the house!
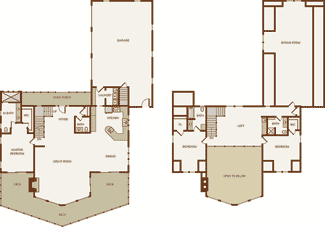 |
| (For a larger version of the log home plans, click image) |
We also wanted the quintessential log home feature—a loft—but with a twist; it had to have its own bar area. We didn’t want to go crazy with square footage (the house is roughly 3,200 square feet), so we included only two bedrooms upstairs instead of giving each kid his or her own room. We did, however, opt for two separate baths in hopes of keeping bathroom brawls to a minimum! The final design was everything we imagined and so much more.
Return: To Log Home Design's Log Home Diary for the rest of this story.




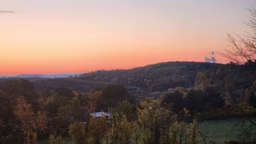
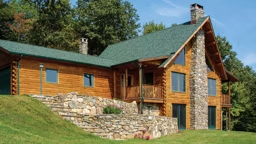
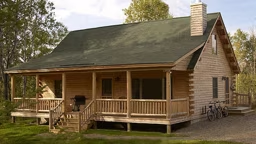
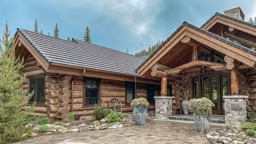
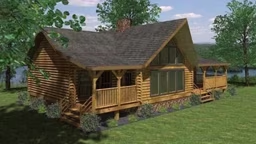
_11868_2024-09-17_08-44-256x288.avif)

