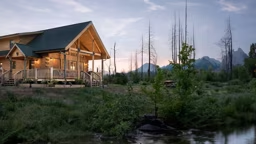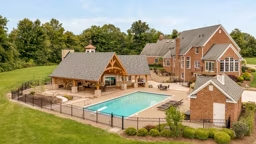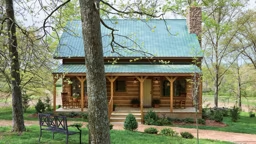Ask anyone who’s built a log home and they’ll tell you the secrets of successful construction are careful planning and on-the-spot problem solving. Building a home on a steep slope in the White Mountains of New Hampshire, however, requires something even more important—creative thinking.
As full-time real-estate agents, Leonard Magliocca and Melissa Leonard specialize in selling all types of homes. And although they’d dreamed of owning a log home and they’d come across a few for sale over the years, they never found one perfect enough to make an offer. Some had floor plans that fit their needs; others had the country setting; and a few even came with the mountain view they craved. But none had all three.“Our ideal log home became a reality in stages. The first step was meeting Rich Leavitt, a local general contractor who’d built many custom log homes in our area,” recalls Melissa. “Rich and his wife Brenda live in a log home they’d designed together. As we got to know the Leavitts and became friends, we figured that with their help we could build one, too.” Finding the perfect building site was the next step. One day, the couple spotted a piece of land on the side of a mountain. The rural surroundings made the property feel as if it was well out in the country, yet it was only 15 minutes away from the village of North Conway, where they lived at the time and where their children attended school. It seemed like the perfect choice—except for its dramatic slope. Fortunately, the lot’s challenging position didn’t discourage Leonard and Melissa.
Although it meant their driveway would certainly be at a sharp angle, it also created the possibility of a walkout basement, which seemed like a good trade-off. Once Rich agreed to be their contractor and the land was purchased, Melissa and Leonard went online to look into a log home producer. After plenty of research, the couple decided on Wisconsin-based Golden Eagle Log Homes. “The Golden Eagle package included everything from the roofing materials to the flooring to the kitchen sink. We even made a trip to visit the factory and we were very impressed with the quality of their work,” says Leonard. “Their Eagle Point model instantly appealed to us, and it had the right number of bedrooms and baths to accommodate our family.” The fact that an attached garage was included in the package price made it a great value, too.
Leonard and Melissa knew from the start they wanted milled Eastern white pine logs with a hand-peeled look, round profile and butt-and-pass corners, according to Dave Ryun, one of Golden Eagle’s sales representatives. For their interior, they paired full logs with tongue-and-groove paneling. “Melissa and Leonard made several changes to the original plan—adding an entryway and a sunroom and changing the windows in the great room. They also raised the roof on the garage to add a bonus room and increased the plan’s livable square footage with a walkout basement,” adds Dave. “We planned to finish the bonus room immediately to use as a home office but thought the lower level could wait. We imagined building a really large family room in a year or two,” Melissa says. They plan to divide the extra walkout space into two rooms—a showroom, where they can meet with prospective log home buyers and an area where their two children, Lauren and Nicholas, can hang out with their friends.
From start to finish, the couple was so pleased with their log home building experience that they decided to become Golden Eagle dealers. They’re also pleased they chose to build on the property that they did. “We love living on a slope,” says Melissa. “When you get to the house you feel like you’re in your own little nest with the best bird’s eye view!”
Home Details:
Square footage: 3,208
Log Producer: Golden Eagle Log Homes
General Contractor: Rich Leavitt




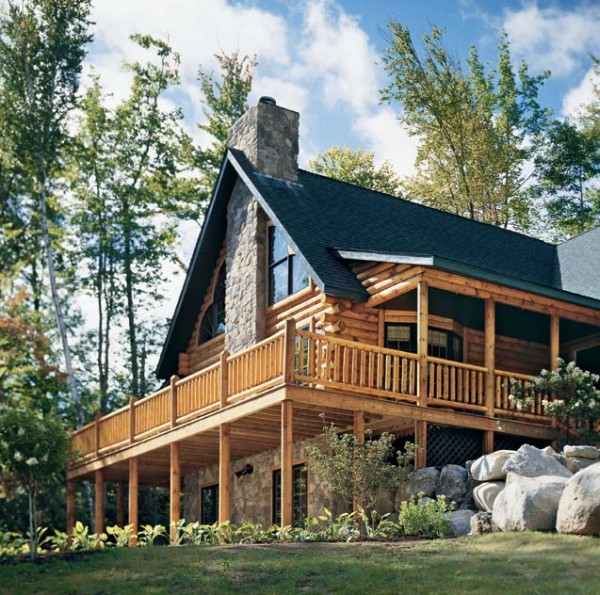


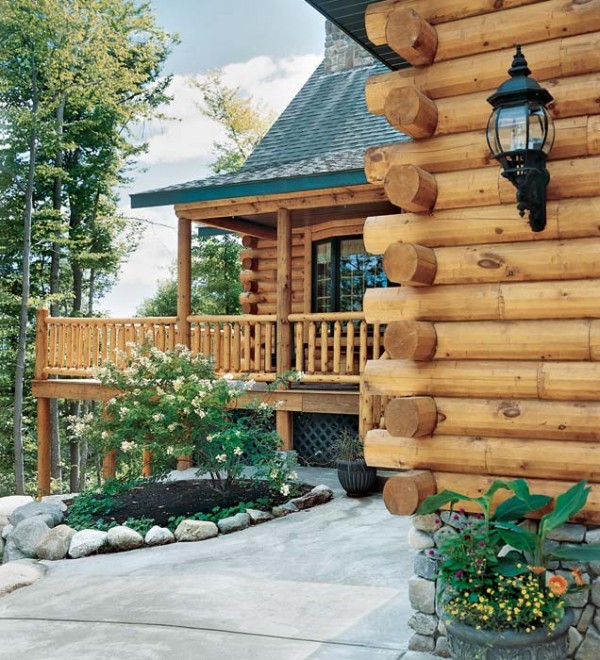
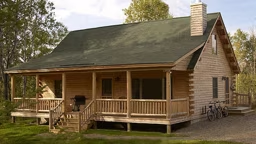
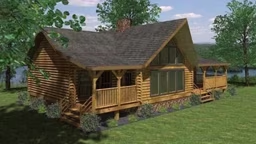
_11868_2024-09-17_08-44-256x288.avif)
