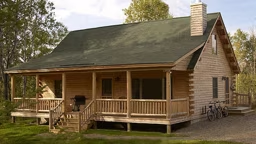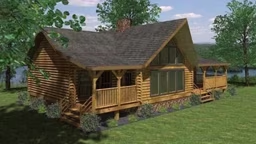This content is sponsored by Coventry Log Homes.
Story and styling by Debra Grahl
Photos by Roger Wade
Finding the Perfect Location
Having fallen in love with northern New Hampshire, Sam and Sophie Rosenfeld decided to look there for a simple vacation house they could settle into during their many sojourns to the Franconia area. On one house-hunting expedition, they came across two separate but adjacent lots for sale, totaling 16 acres. The for-sale signs were barely visible, hidden by dense roadside brush.
“We traipsed down an overgrown path and discovered a stunning view property, completely hidden from the road,” Sam recalls. “Sophie and I agreed immediately that we would give up our house search, purchase both lots and build a home of our own.”
Starting With a Standard Log Home Floor Plan
During their initial search, they had seen some homes by Coventry Log Homes and “were awed by the craftsmanship, as well as the beauty and rustic charm of the logs,” Sophie says. The Rosenfelds contacted the company and explained to sales rep Debbie Simano what they were looking for. “I knew I had just the house for them,” she recalls.
Simano showed the Rosenfelds one of Coventry’s Athens models.
“We fell in love with the design of the home,” Sophie says. As they toured the home, the three of them discussed modifications, which Simano incorporated into the design.
On the main level, a small hallway with utility closets was eliminated to open up the master bedroom suite and allow a spacious walk-in closet and larger master bathroom. They added a mudroom between the garage and house for the laundry room and utility closet, and enlarged the foyer area to accommodate a large dining table set. An L-shaped window seat in the kitchen was also added, becoming the space-defining half-wall of the entry foyer. The views determined the home’s orientation, with the lofted great room’s rear wall of glass creating a seamless transition from the home’s interior to the great outdoors.
“There were probably seven or eight sets of revisions over the span of a few months,” Sam recalls.
The design is perfect for a getaway home or primary residence. It’s just over 2,000 square feet on the main level and loft, but the full walkout basement can be finished into living space as well. The Rosenfeld’s log package arrived in May 2013. Father-and-son builders Joe and Shane Fiore, who had built the Athens model that delighted the Rosenfelds, started the foundation in June, worked through the harsh New Hampshire winter and finished the home last February.
“We had a very wet summer, which slowed down our site work a little,” Joe Fione says. “But Sam and Sophie were patient and thoroughly enjoyed the entire process. They had great ideas on different aspects of the design and construction of the house.”
See Also: Choosing a Log Home Company
Design
Besides their plan modifications, Sophie suggested some distinctive design concepts: a tree-trunk pedestal sink in the half bath, a maple tree beam in the foyer and kitchen that showcases Coventry's "Craftsman" style, and a red shingled wall overlooking the great room.“Although I am not a professional interior designer,” she notes,” I have always found enjoyment in decorating my living space, whether it be a small studio apartment in New York City, the houses my family and I have lived in over the last several years or our new log home in New Hampshire.”
Finishing their log home became Sophie’s full-time job, with the goal to achieve a masterpiece of collaboration between Coventry, the Fiore team and the homeowners. For two years, she collected and stored antique skis, toboggans, snowshoes, sleds, and other antique furniture pieces and decorative items. She also commissioned local artisans to create unique works of art and furnishings authentic to the log-cabin style.
“To add a pop of color to the interior,” she says, “I had interior walls painted green, red, rust, cinnamon and dark beige, all colors of nature’s palette.” Sophie and Sam also wanted to bring the outside in as much as possible. “Since the property is heavily wooded, we had our pick of trees to use as design elements in the house,” Sophie notes. “Several maple trees were felled and hand-hewn, then used as support beams throughout the house. The upstairs bathroom vanity and fireplace mantel were also made from logs on our property.”

Several large boulders from the property were used to build retaining walls. Additional rock walls tie into them and the landscaping. “We incorporated the rock theme inside the house by building a cultured-stone fireplace chimney and faced the kitchen island with cultured stone as well,” Sam says. “We also included a natural stone motif in the tile design of the two showers.”
Sam and Sophie intend the home to become their retirement home eventually. In the meantime, it’s their vacation home and where they escape the hectic pace of their everyday lives. “A sleepy bear is a resting, peaceful bear,” Sophie says. “We named our log home Sleepy Bear Lodge to acknowledge the sense of rest and peace we experience when we visit here.”
While they aren’t there, a local property management agency keeps an eye on the house and rents it out selectively, weekly or weekends. “Since we are not using the house all the time, we feel this is a good option for us,” Sam says. “The house is in great hands, and the rental income covers the cabin’s monthly expenses.”
Sam and Sophie also entertain family and friends, who admire the home’s craftsmanship and experience the same enchantment with the magnificent views as the Rosenfelds did when they first stumbled upon the “hidden” property.
“Unfortunately, my parents passed away several years ago, but they would be so very proud to see what we have built,” says Sophie, who lived in New Hampshire six years while growing up. “My parents called New Hampshire ‘God’s Country,’ and I am grateful that, because of them, I will always be connected to this very special place.”
Home Details:
Square Footage: 2,640
Log Provider & Designer: Coventry Log Homes (800-308-7505, coventryloghomes.com)
Builder: Joe and Shane Fiore Builders (603-787-6449)This content is sponsored by Coventry Log Homes.













