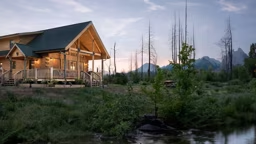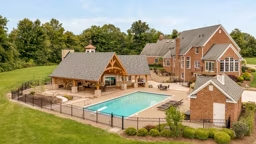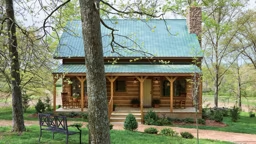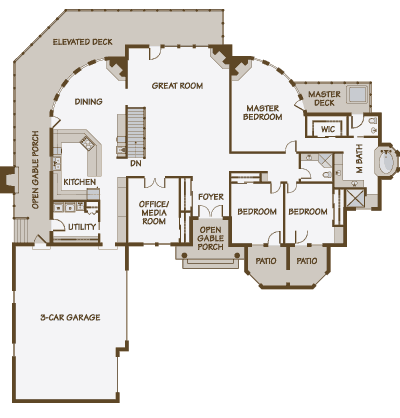
Manufacturer: Expedition Log Homes LLC
www.expeditionloghomes.com
One floor fits all with this intelligently crafted one-level home. Thanks to its universal design, everything you need is a short walk (with no stairs) away. With three fireplaces and plenty of outdoor space (think patios and decks) your only problem will be choosing where to spend those cozy winter nights. A three-car garage and three bedrooms afford the option of catering to a number of guests—with plenty of easily accessible space that can accommodate large gatherings while still offering each person their own privacy.
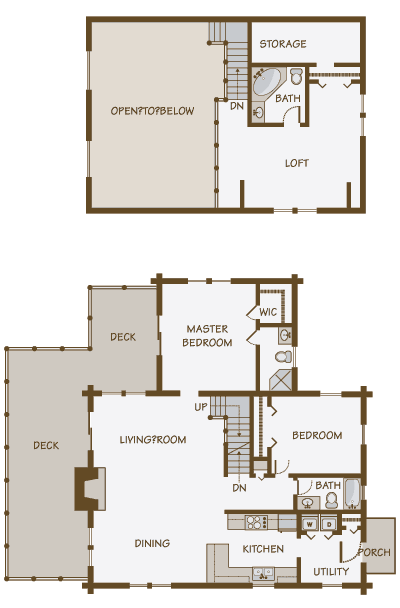
1.5 Level Floorplan: The Camden
Manufacturer: The Original Old-Timer Log Homes and Supply Inc.
www.oldtimerloghomes.com
Even on cloudy days this design has a great view—looking from the master bedroom loft onto the spacious home that lies beneath. Enjoy the privacy of the second-story getaway or soak up all the main level has to offer. With three bedrooms (two are master suites), and plenty of storage space, this home can accommodate and infatuate guests. From the huge open deck—perfect for outdoor family gatherings—to the combined living/dining room kept toasty by the central fireplace, this floorplan is perfect for get-togethers of all sizes.
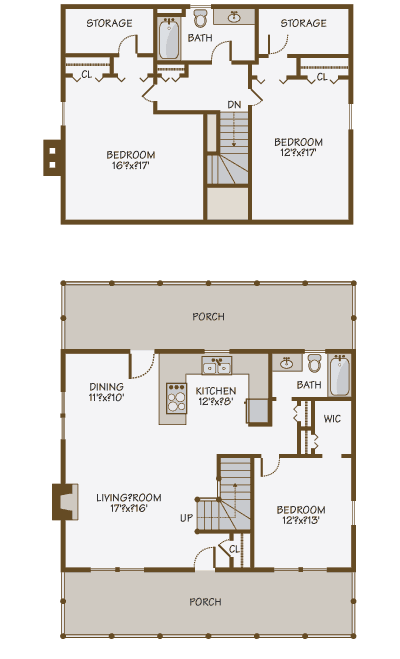
Manufacturer: Stone Mill Log Homes
www.stonemill.com
This two-story marvel of efficiency features a great room revolving around an open kitchen with bar, dining room, and a living room—all kept warm by the well-placed fireplace. Featuring three bedrooms with ample storage, this home begs for guests to take advantage of its open atmosphere and cozy sleeping arrangements. And once the guests arrive, they’ll never want to leave—a covered porch runs the length of the front and back of the house and serves as a great place to serve drinks, soak up the outdoor ambiance and relax in on warm summer evenings.




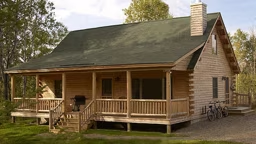
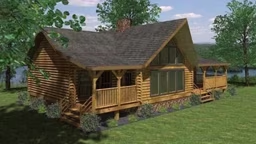
_11868_2024-09-17_08-44-256x288.avif)
