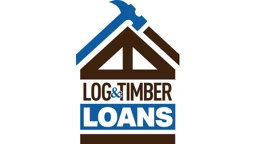The Clayton
With two long porches running the length of the cabin, this plan simply demands a pair of rocking chairs! See it all here.
The Wilson
This plan is named for a creative couple who customized another Hochstetler plan to get their dream home just right—could it be the perfect fit for you too? See the plan here.
The Jackson II
Sprawling porches and spacious entertaining areas are just a few of the perks that come with this plan. Peek inside using the interactive layout here!
The Addison
Love to entertain? This plan, with its unique double-decker gazebo, is the perfect place to gather with family and friends! See for yourself!
The Monticello
With one bedroom and one bathroom, this plan is just right for a cozy weekend escape! Check out the floor plan here and peek inside using the interactive layout.
The Klondike
This three-bed, two-bath plan is centered around open living spaces, with the kitchen flowing seamlessly into the dining space and great room. See more here!
The Doe Run
This plan offers that classic, rustic cabin charm but dressed up with modern amenities! See the plan here.
The Deerfield
Surrounded by 2,156 square feet of covered porches, this plan really embraces indoor-outdoor living! See more here.
The Aspen VIII
Can’t get enough of your property’s views? This plan puts them center stage with an expansive wall of windows to provide panoramic vistas! See it all here.
The York
This plan can be summed up in three words–simple, spacious and single-level! Want more details? Check it out here.














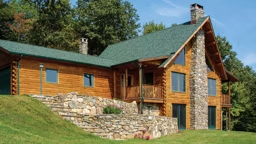
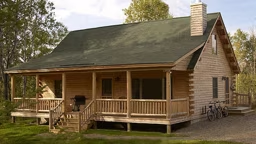
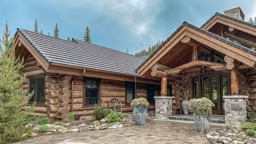
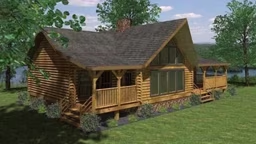
_11868_2024-09-17_08-44-256x288.avif)
