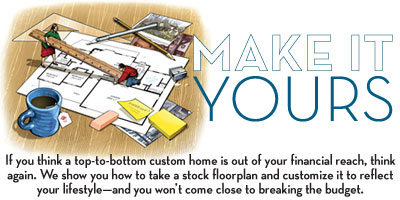
When you begin shopping for your first timber home, it might seem as though you have two options: pay top dollar for a custom home or make some compromises and settle for a company’s stock floorplan.
However, most timber home companies have quite a bit of gray area between custom and stock floorplans—which is an advantage to the thousands of home owners who want that custom touch. And here’s the good news: These modifications to a stock floorplan are a lot less expensive than starting from scratch with any other type of custom home.
Change Is Good
Bob Louis, a project coordinator for Mill Creek Post & Beam, says he's made changes to timber-home floorplans ranging from the simple to the extreme. “Some people need to move windows to get a better view. Another common change is turning the basement below the great room into a rec room, or even a bunkroom. We also do quite a few changes to porches, including making them screened-in or covered. It’s all about fitting the client’s lifestyle.”
Getting Started
If you want something unique for your own home, getting started is easy. “You have to sit down with us and tell us what you want,” says Bob. “We have a huge library of plans at our disposal, so I’ll show clients plans I think they might like until I find a match.”
Once that’s done, Bob says, then it’s time to customize. “I want customers to be happy, so I never discourage them from making the home truly special,” he says.
The Price Is Right
One of the biggest benefits of customizing a stock floorplan is that, when you do arrive at what you want, it’s going to be a lot cheaper than starting from scratch. Plus, most timber-home companies add modified stock plans to their library after they’re built. So the chances are good that a company may have your “custom” home already in stock.
Read the full story in the September/October 2006 issue of Timber Home Living.
Illustration by Tim Foley




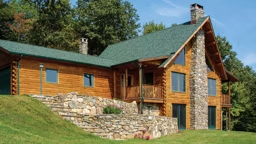
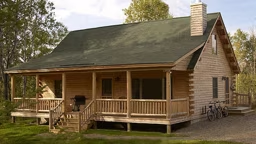
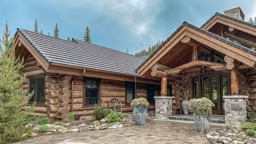
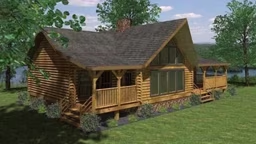
_11868_2024-09-17_08-44-256x288.avif)


