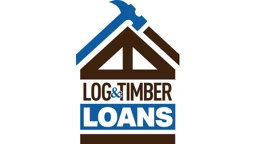
Photo: Oakbridge Timber Framing
It’s hard to improve upon nature. But somehow the men and women who design and craft log and timber homes have found a way.
Log and timber homes are in the custom homes realm, meaning they’re individually designed to fit a specific site. They’re also classified as “building systems,” referring to the efficient way in which the materials are prepared. If these two things seem like they’re at odds with each other, they’re not. There’s unlimited variety within log and timber homes, ensuring they’re anything but uninspired or dull. But because each log manufacturer, handcrafter and timber framer has perfected its respective system down to a science, it’s able to produce them efficiently within a controlled environment.
There are countless options within the log and timber genre, and buyers can feel anxious about making the right move. Rest assured that most choices involving log and timber homes boil down to matters of personal preference, not finding the “best” one or trying to filter right from wrong. It’s important to be clear about what you are looking for in your home, and that starts with a solid understanding of the similarities and differences between log and timber home construction.
Log Homes

Photo: Mark Sorenson / Home: Estemerwalt Log Homes
Log homes are easy to spot. You notice them in movies, on TV and in advertisements. If you saw photos of 100 different houses and only one of them was a log home, you’d identify it immediately. Yet all log homes are not alike.
Full-log homes are built by stacking the logs horizontally to form the walls inside and out; however, there are myriad choices that make them distinct. For starters, milled log homes have uniform log sizes and shapes, whereas handcrafted logs vary in size, shape and texture. From there, the log style (round, square, Swedish cope, D-shaped, ship lap), interface style (tongue-and-groove, chinking) and corner style (dovetail, saddle-notch, butt-and-pass) contribute to a home’s look and performance and will be part of the decision-making process.
Half-log homes are another option many buyers prefer. Half-logs are literally that — full logs cut in half and applied to a framework, like stick-framed construction, structural insulated panels or insulated concrete forms. With interlocking corner systems that are intact, it’s hard to discern a half-log home from one that’s constructed with full logs by its exterior. Inside, it can be finished with more logs, timber framing, drywall or a combination of materials.
Timber Homes

Photo: Mid-Atlantic Timberframes
Timber frame houses are among the earliest permanent residences built in England’s American colonies. Although timber framing is a time-honored craft, yesterday’s timber homes were a far cry from the elegant, open-concept designs that people associate with timber framing today.
Timber home exteriors are clad in a range of materials, including cement siding, stone, brick — even half-logs — and, through porch trusses and architectural details, they typically offer just a hint of the extensive woodwork inside. This allows them to fit in with surrounding homes and subdivisions with ease.
See also: Start Your Timber Frame Home Here
Two Sides of the Wooden Coin
Though log and timber homes are close cousins, the main distinction between them is how they use the wood. As a result, they achieve sharply different looks.Log homes are ruggedly beautiful. The heavy logs create a sense of hardiness, stability and warmth.
Timber frames impart a feeling of refinement. The fact that the framing lies within gives them an almost secret beauty. And because timber homes can use a variety of exterior materials having nothing to do with the interior, they may not be recognizable from the street, whereas log homes are easily identified.
But timber and log homes have more in common than they have differences. Here are their most significant similarities:
- Both are custom homes, individually designed and produced, sold dis-assembled and built according to a precise building system.
- Both have, as their basis, big timbers (round or square) artfully fitted together to form a load-bearing structure.
- They share certain design conventions: open layouts, cathedral ceilings, walls of windows framing great views, intricate roof trusses and soaring fireplaces.
- They offer a variety of styles and design options within their own genre.
- Both involve locations that are often rural, sometimes remote. Because these locations probably aren’t what you’re used to, it’s important to understand the logistics of building one, such as site infrastructure when it comes to access to roads, water and even electricity.
- When built properly, both are highly energy efficient.
- Both are passion purchases: Totally discretionary buys that people make because they feel some emotional yearning to live in these kinds of homes.
- The process of buying and building them is similar: Buy land. Design home. Prepare site. Build home. Furnish and landscape. Live your dream.
Make Way for Hybrids
It’s these likenesses and distinctions, as well as the fact that the demand for modern-rustic style homes has skyrocketed in recent years, that have produced an emerging breed of house in the marketplace: hybrid homes. Home buyers no longer have to choose between logs OR timbers, they can meld the them together and have the best of both worlds. A hybrid home can feature an elegant timber frame in the central core of the house and have log wings to either side. You can have a full-log home that employs a traditional timber truss system. You can even have a stick-built house that’s encased in half logs with timber-framed accents inside and out.
The fact that the industries are so closely linked gives buyers the flexibility to create a truly customized place to live. The quality of the building materials or workmanship may play significant roles (certainly it affects the cost/value), but the appearance of the home and the emotional element are at the core of their popularity. Owning a log or timber house is more than just home ownership — it’s a lifestyle.
To see more, tour a selection of hybrid homes here.





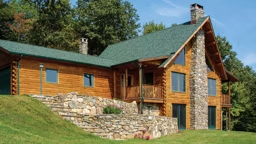
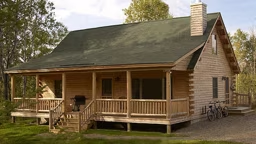
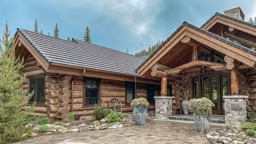
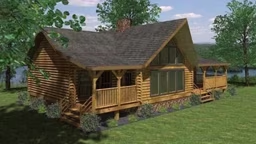
_11868_2024-09-17_08-44-256x288.avif)
