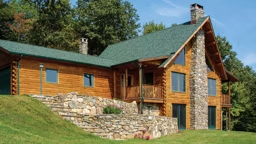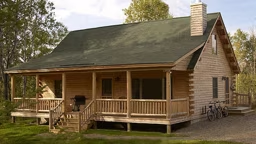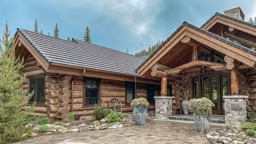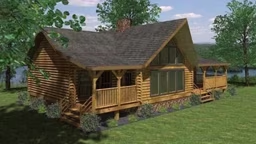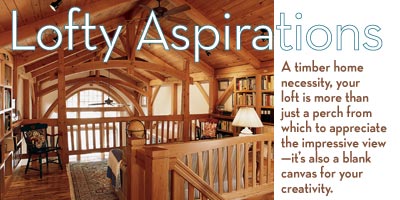 In a way, a loft is almost like found space. It floats above the action, snatching a layer of living area from the air between the main floor and the vaulted ceiling. But what kind of living should happen in that lofty space? People use it for every imaginable purpose—office, game room, media room, guest room, playroom, library or yoga studio. The trick is to define the use before construction so you can build in the features you need. Don’t Get Walled In A media room needs a straight wall for the television rather than the angled walls of a steeply pitched roof, and a library should have at least 6-foot-high walls for bookshelves. On the other hand, for a playroom or a meditation room, a steep pitch might be fine—especially with knee walls for storage. Look Out Below Also be sure to consider how the loft relates to the space below it. An open railing maximizes both the view and the light. But if your loft will function as guest room, you might think about installing shutters or a movable screen for privacy. To contain noise from a media room, insulate the floor. Let There Be Light Lofts are gaining popularity as dedicated living spaces rather than vague all-purpose areas, so designing them for light and ventilation is a priority. Skylights are a dramatic way to filter in sunlight, but many loft owners opt for the double advantage of light and air by adding dormer windows, or even a balcony and sliding glass doors. Location Is Everything Lofts can be situated over kitchens or adjacent to bedrooms to provide a sitting area, but most people want to overlook the great room to take advantage of the views from the huge windows. However, the loft shouldn't be more than a third of the size of the great room to guard against a tower effect with a too-narrow view upward. |
Lofty Aspirations | Tips for Designing a Loft
A log home necessity, your loft is more than just a perch from which to appreciate the impressive view—it's also a blank canvas for your creativity.






