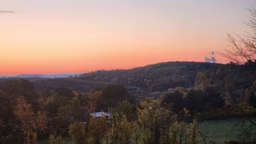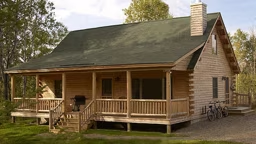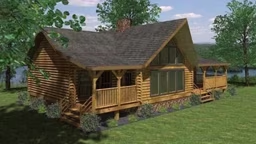
How could a piece of white paper look so daunting? Unless you are a professional home designer, getting from blank paper to a final house design can feel like a very tall task, indeed. Looking back, my wife, Amanda, and I unwittingly, and a bit haphazardly, followed a solution-based process known as “Design Thinking” (Experience, Ideation and Prototyping) to reach our floor plan goals. Ironically, the first step is to simply put away the pencil and the blank sheet of paper.
Phase One is all about data collection. Since it’s a classic case of “you don’t know what you don’t know,” we visited our local home improvement store, picked up a few floor plan books and started clipping the ones with features we found interesting. At this point it didn’t matter that the plans weren’t log home specific; we were just looking for ideas.
We also developed a list of what was important to us and how we expected to live in our house. For example, we enjoy entertaining, so large gathering spaces were essential. We have a young family, so we needed to be mindful of where the kids would play both now and in the future: Where would we store toys? Where could we situate a game room? Where would they do homework, etc.?

A secondary staircase was important for easy access to a first floor laundry room, to keep us from traipsing through the great room with laundry baskets. We wanted our master bedroom upstairs so we could be close to the kids at night, but we also wanted a bedroom on the main level for our later years (or the occasional visiting Grandma or Meema).
Family togetherness is very important to us, so an open plan that allowed us to see each other without necessarily being in the same room was critical. Plus, I work from home from time to time, so a dedicated office was a requirement. With our wants and needs identified, we moved to bubble sketches of the main areas, playing with how rooms would be oriented.
It’s important to design to the site on which the house will sit versus designing a house and then imposing it onto the land. Factors like pastoral views, slope, sun patterns, prevailing winds and woodland shade all came into the equation, and I cannot stress how important those variables are to the process. For us, it afforded a walk-out basement into our plans, creating inexpensive square footage for kids to play and a stunning three-story facade on our rear elevation.
After many sketches, we eventually agreed on a rough layout featuring two key design elements:
- A central great room with windows facing the view of the valley, split by a masonry fireplace that’s clearly visible from the moment you enter the front door as the focal point
- An adjacent kitchen and dining area that's brightly lit by both the morning and evening sun.
We then took our ideas to the professionals on our team: Bitterroot Valley Log and Timber and Mark Schonrock of The Design Company in Missoula, Montana. Mark worked our sketches to a square footage target, incorporated the logs and stacked features, like bathrooms, to simplify plumbing runs.
After several refinements between Amanda, our builder and me, we finally came to the “ah-ha” moment when we knew we achieved our dream design: 4,700 square feet with five bedrooms, four full and two half baths, four indoor fireplaces and nearly 1,500 square feet of deck and porch area.

As one last check, we went to our property and laid the footprint out on the land. (I suggest bringing a ladder to elevate you to the level of the main floor so you get a better sense of views.) It’s an eye-opening experience that allows you to make adjustments before committing to construction documents and getting log package quotes — which is where we were headed next.
The Scoop on the Murphy Plan
Square Footage: 4,700 + 1,500 porch/deck
Bedrooms: 5
Bathrooms: 4 full, 2 half
Fireplaces: 4 inside (3 gas, 1 wood); 1 outdoor (wood) on the deck
Unique areas:
Piano Bar — Amanda plays piano and I love serving drinks (a match made in heaven), so designing part of the great room to accommodate these passions was a neat experience. It’s situated so Amanda can play our baby grand in front of a massive picture window facing the rolling valley in the distance.
Office — Amanda didn’t want “too much” wood in the house (Keebler Elf was a phrase mentioned a few times), but I couldn’t get enough of it, so I made her a deal: I’d leave the kitchen design all to her if I could go “log wild” in my office. Mark planned a wall with half-log siding, chinking, tongue-and groove ceiling, and log accents /posts.
Wall of Glass — The entire rear wall of the great room, apart from the soaring stone chimney, will be glass, allowing unobstructed views to the farm valley and glimpses of the outdoor log work in the trusses. Who needs TV when you can look at an amazing view?









_11868_2024-09-17_08-44-256x288.avif)

