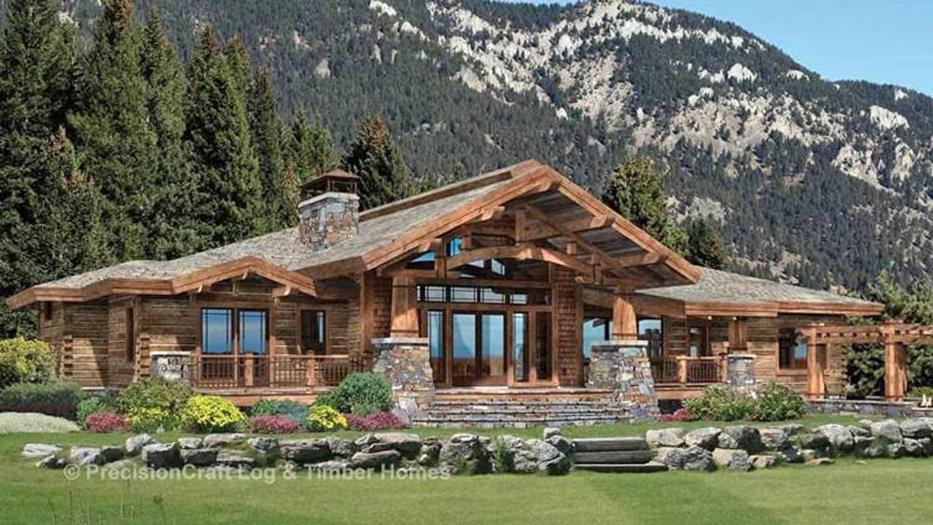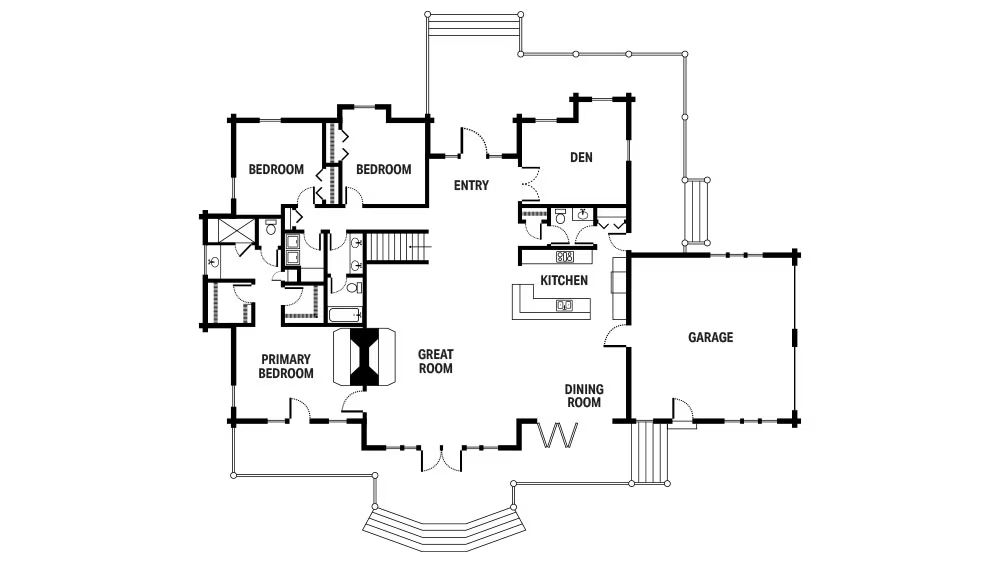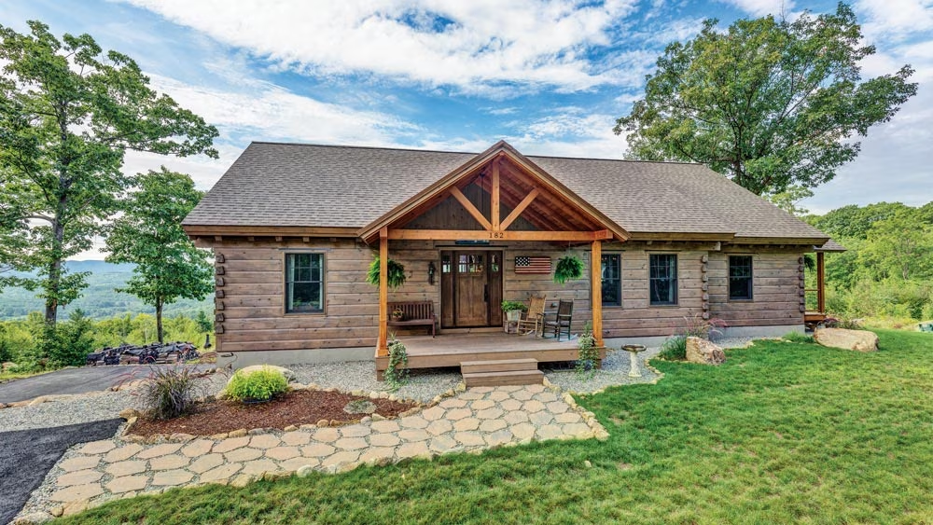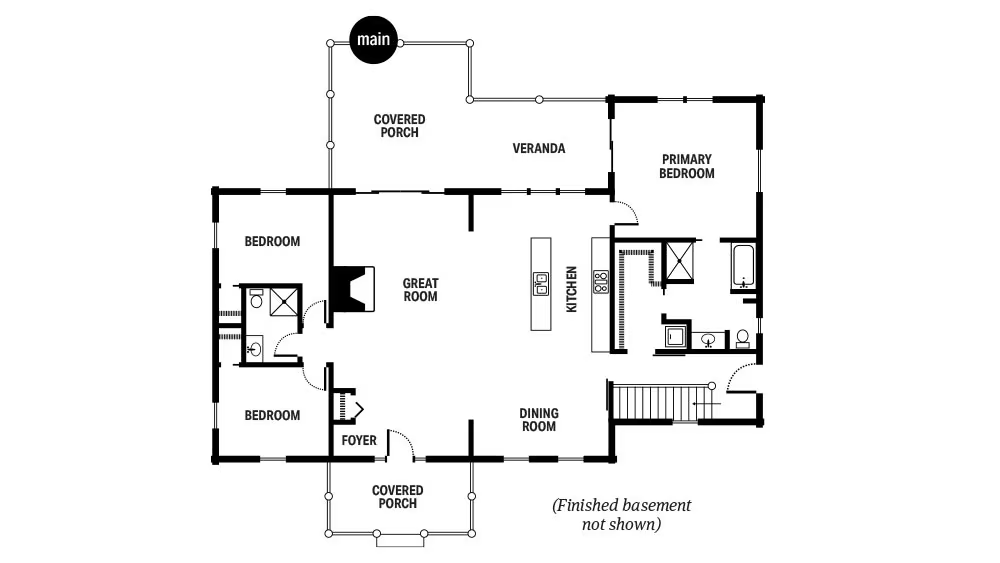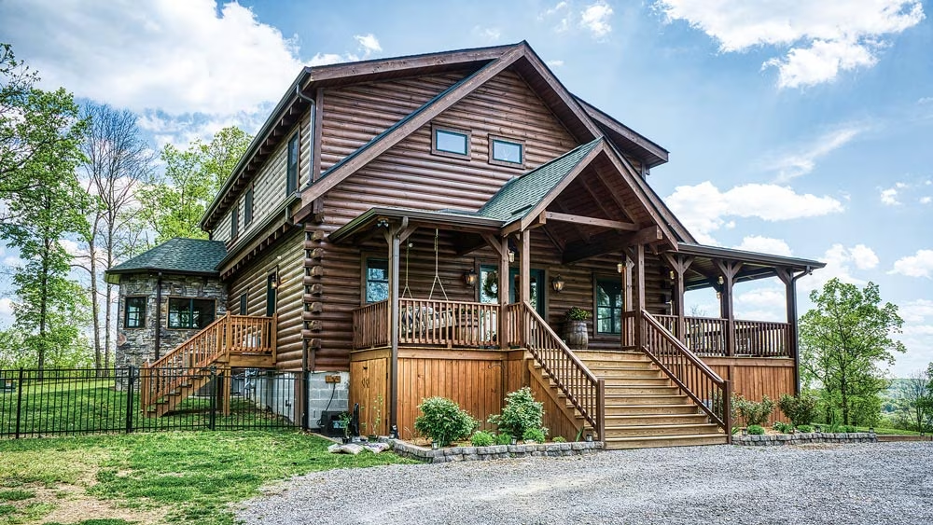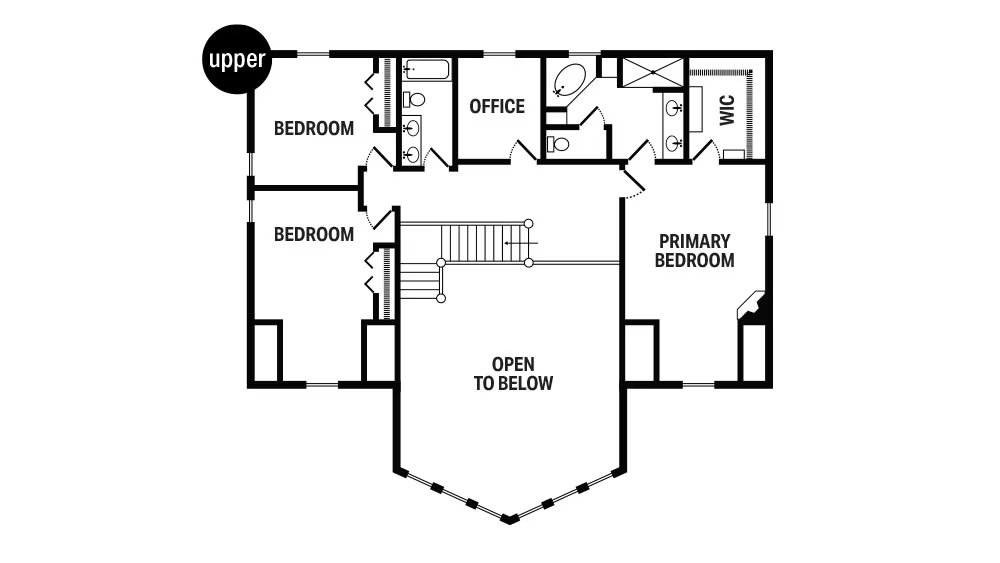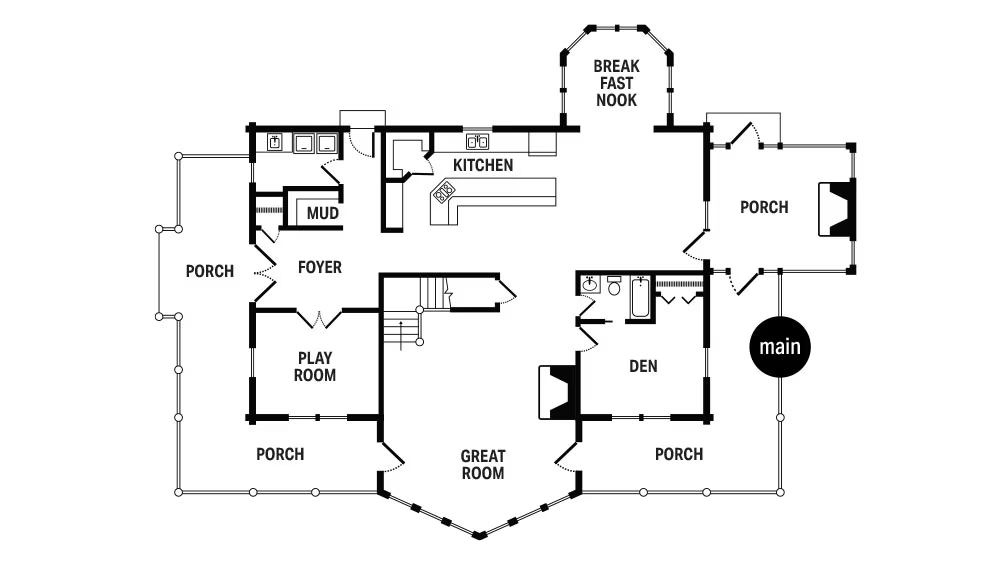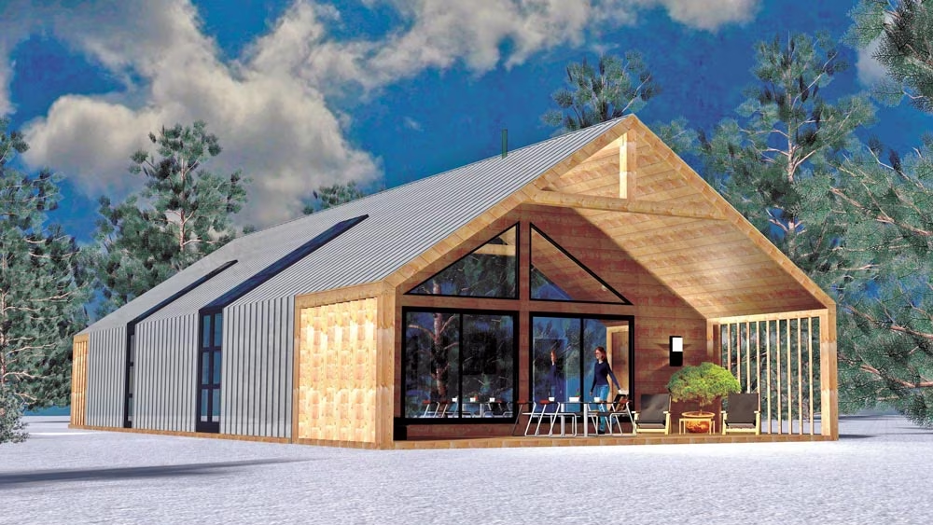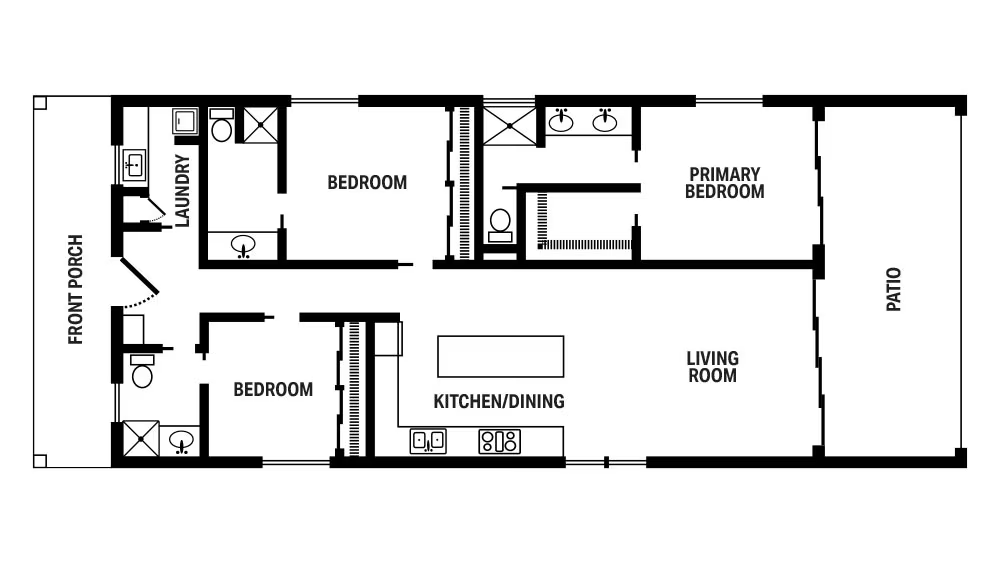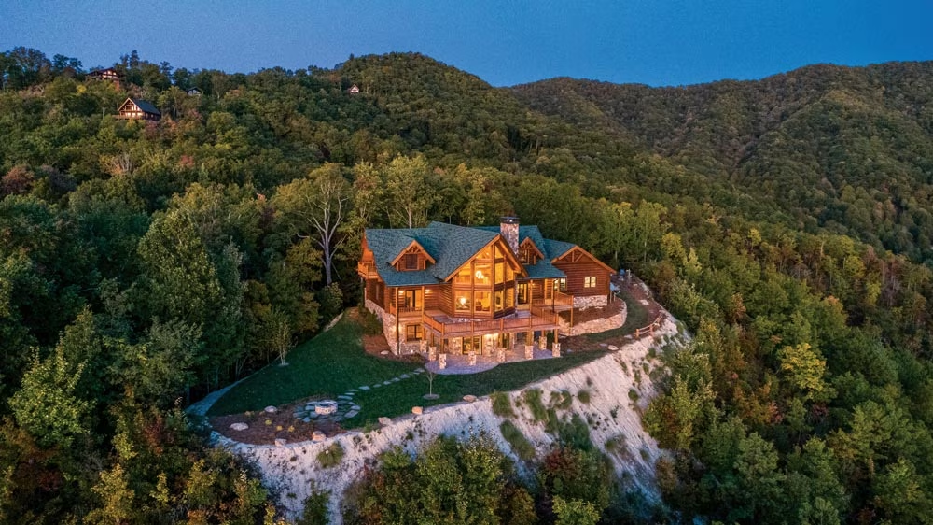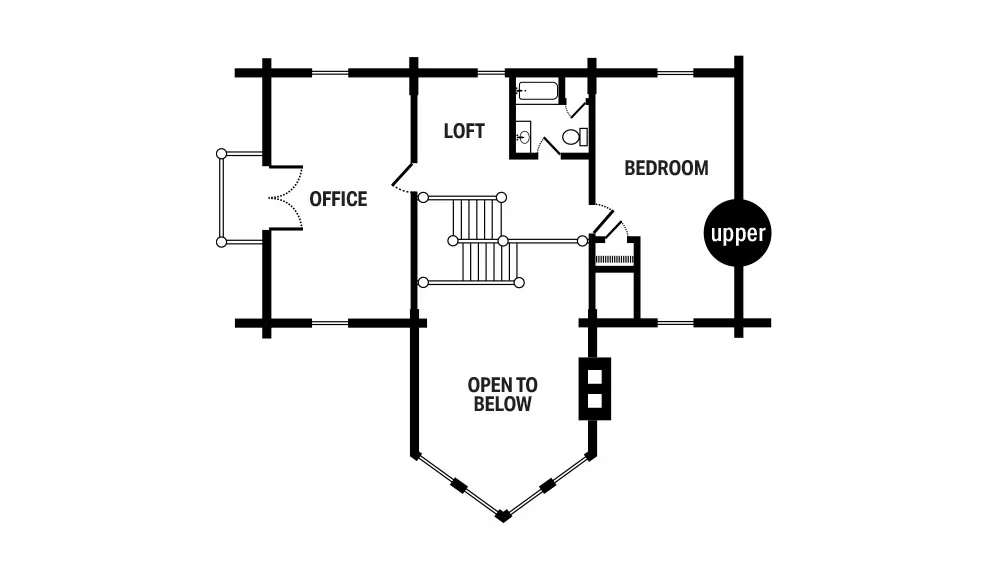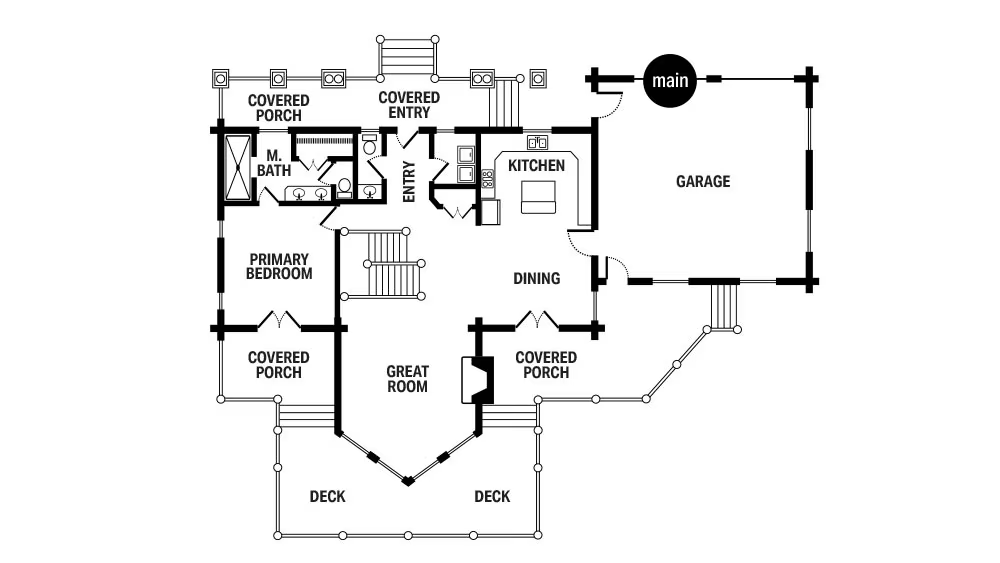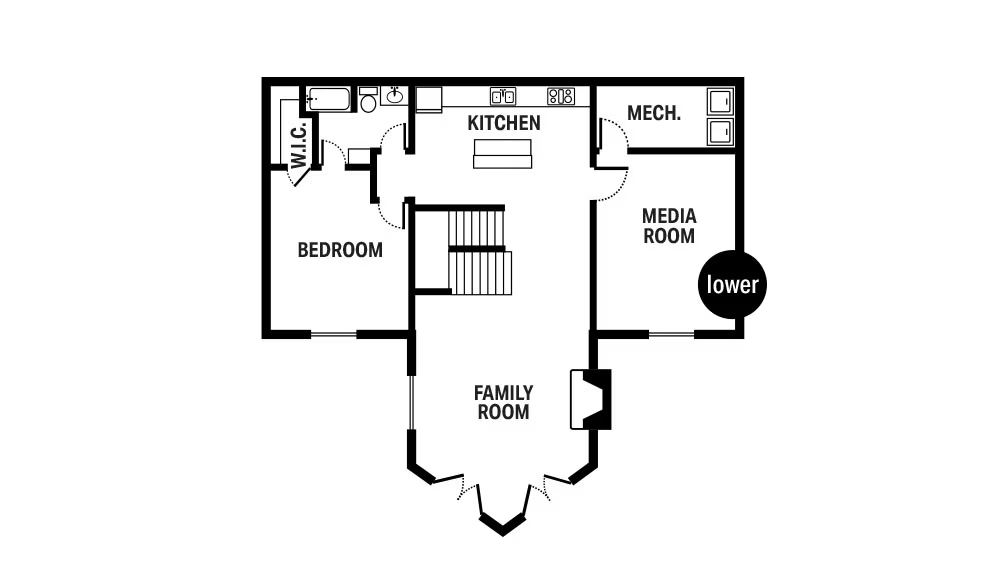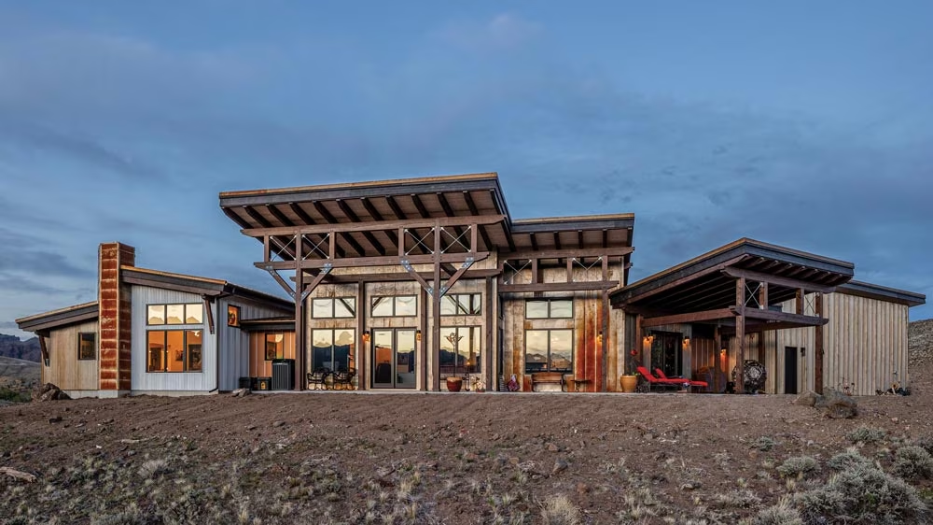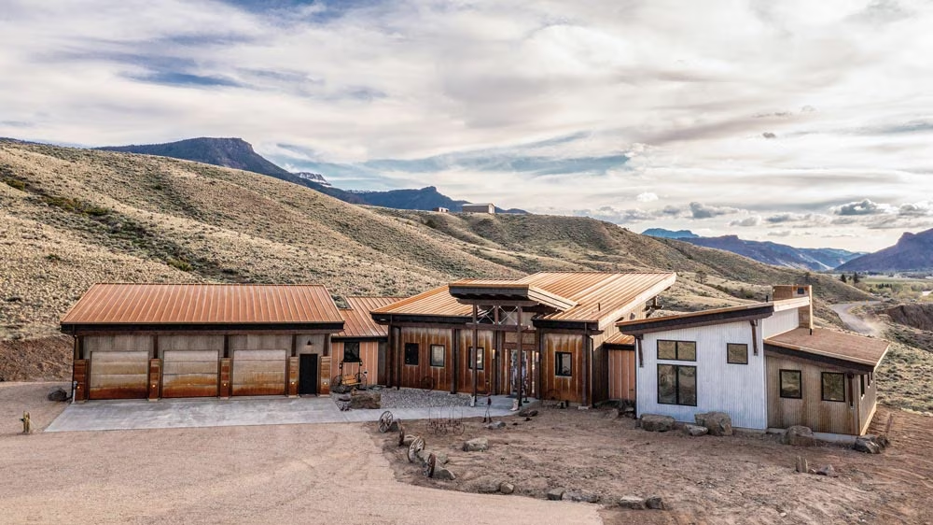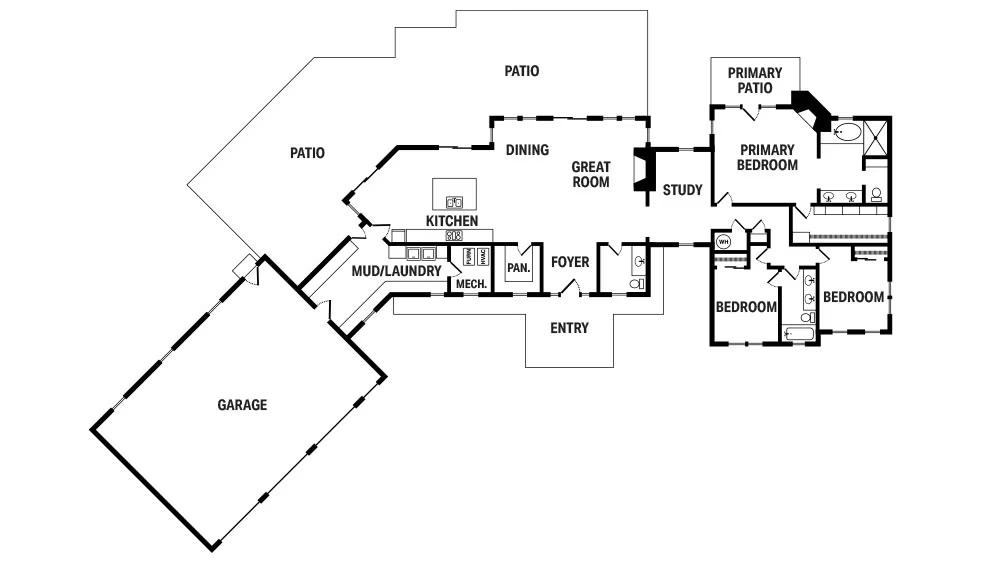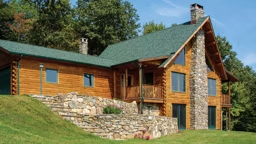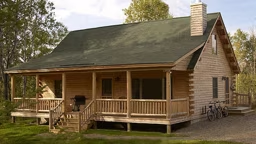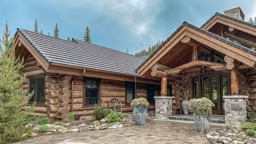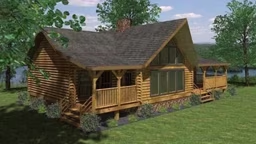What are the keys to a home that will transition through life with you? We’ve got the inside scoop on the floor plans that make it easy.
The Wood River by PrecisionCraft Log & Timber Homes and M.T.N Design
Square Footage: 2,561
Bedrooms: 3
Baths: 2.5
Versatility is the key to this exceptional log and timber hybrid, and it starts the moment you walk in. The den is the perfect size and spot for a private home office while the owner is working, and it easily converts to a library, a hobby space or a guest room when retirement finally arrives.
The kitchen, with its expansive L-shaped island, is easy to navigate and can seat a slew of grandkids while the grownups enjoy a meal at the adjacent dining room. For large get-togethers, the open great room makes mingling a breeze.
When it’s time to turn in for the night, the incredible owners’ suite, boasting two huge walk-in closets and an attached bath is the definition of dreamy. Two more bedrooms round out this exceptional single-level plan.
The Wells Residence by Real Log Homes
GBH Photography photo.
Square Footage: 1,808
Bedrooms: 3
Baths: 2
Wide-open spaces — that’s the mantra behind this highly functional ranch design. The expansive foyer easily welcomes a crowd before it ushers them into the massive great room, which, in turn, flows seamlessly to the kitchen.
Though all the essentials are located on one level (with the option for a full basement below), privacy is established thanks to the opposing bedroom wings, with the primary suite on the right and the secondary quarters to the left.
Equally crucial to the home’s success is the minimal use of hallways and the huge rear covered porch and veranda, which are accessible from the main bedroom, as well as the great room. Together these features create a simple but successful aging-in-place design.
Diamond Haven on the Hill by Honest Abe Log Homes
Square Footage: 3,183
Bedrooms: 3 to 4
Baths: 3
This home is all about enhancing family life. The bedrooms are located upstairs, providing easy access to children at night while they’re small, but providing some separation (kids on one side of the house, parents on the other) when they’re teens. To add to the subtle division of space, an office is tucked between them.
Downstairs, the plan boasts a dedicated playroom in addition to a second office/den, which, thanks to a closet and private access to the main-level bathroom, can easily be converted to a fourth bedroom — an important feature should stairs become an issue for you, or you take in an aging family member.
A3-Breckenridge by Archetype Homes LLC
Square Footage: 1,500
Bedrooms: 3
Baths: 3
Long, lean and linear, yet far from cramped or dull — that’s the A3-Breckenridge.
Convenience is found everywhere. The laundry is tucked next to the front door (a perfect drop zone after a day on the slopes). A deep covered porch is accessed by vanishing window walls, extending both the living room and the primary bedroom to the great outdoors.
This efficient layout is super-adaptable. It makes a sweet starter home; a chic vacation retreat; an ideal uni-level retirement abode … or all three in one.
The Low Residence by Yellowstone Log Homes
Square Footage: 4,052
Bedrooms: 4
Baths: 3.5
Three levels, one purpose … independent living.
Starting at the top: the upper level’s bedroom, bath, loft and office can be the private domain of a teen, college student or adult child living at home.
The main level is an owners’ haven. In addition to daily essentials, the primary suite occupies its own wing and boasts private porches on the front and back.
But the lower level is the key to this home’s multi-generational possibilities. It’s everything aging parents would need to live in self-sufficient comfort, from a galley kitchen, to a bedroom suite, to a living area with separate entry, to their own washer and dryer. Yet the proximity to the rest of the family brings peace of mind you can’t put a price on.
The Custom Miketa Residence by Canadian Timberframes Ltd./Tabberson Architects
Square Footage: 2,770
Bedrooms: 4
Baths: 2.5
The angular lines of this plan create a striking silhouette that shatters any preconceived notions of what a ranch-style home should be.
In a stroke of design genius, the bedrooms are semi-detached from the body of the plan by a breezeway-style connector that’s actually a study. Not only does this create an attractive facade, it enhances privacy and supplies the owner with the option for a home office suitable to receive clients with discretion.
All the while, the single-level design can support various stages of life and abilities with ease while it surrounds its occupants with rugged beauty.




