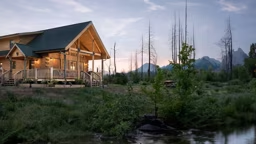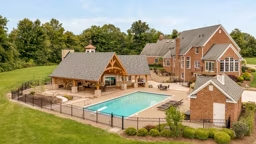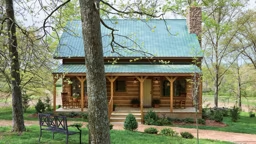| From Stock Plan to Custom Lakehouse: Turning a standard Katahdin log home plan into a unique, customized lakeside retreat |
#1: The Flexible Escape | Lake Lure, North Carolina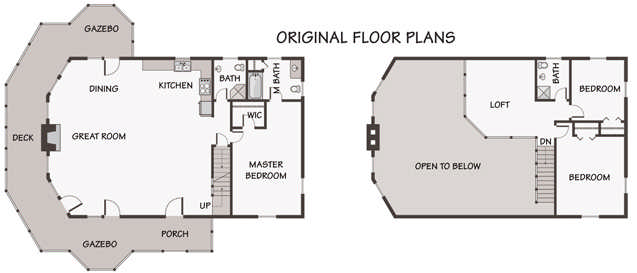 Why They Chose the Plan: “The couple wanted a flexible living area and a great view,” says Bill Seymour of the Carolina Log Center, a dealer for Katahdin Cedar Log Homes. “They liked this design because of its flexibility, its large deck area and the option of having a daylight basement below.” Why They Chose the Plan: “The couple wanted a flexible living area and a great view,” says Bill Seymour of the Carolina Log Center, a dealer for Katahdin Cedar Log Homes. “They liked this design because of its flexibility, its large deck area and the option of having a daylight basement below.” What They Changed: The biggest change the family made was to reduce the overall size of the house. In addition, they also changed the loft area from angled to straight, and changed the prow front to a flat front. “They scaled down the home and changed it to a flat front in order to provide more flexibility,” says Bill. “They went for a straight loft in order to utilize the space.” What’s Noteworthy: Scaling down a large floor plan is a great way to achieve the look you want while keeping costs down. A smaller plan can feel just as spacious thanks to high ceilings and great usage of natural light. 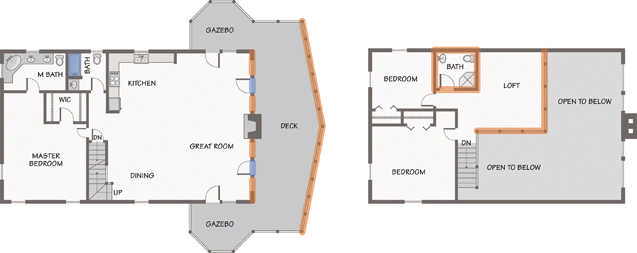 Key Changes: - Reversed plan. - Eliminated formal entry and added more entries to deck. - Straightened out the prow-front window wall. - Added bathtub to main-level bath. - Got rid of angled corner on loft. |




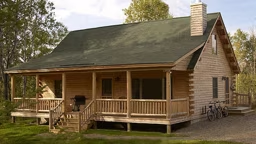
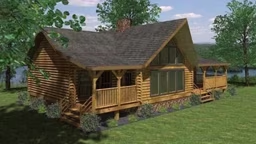
_11868_2024-09-17_08-44-256x288.avif)
