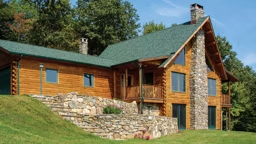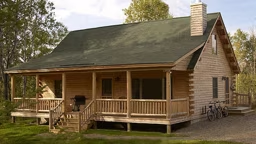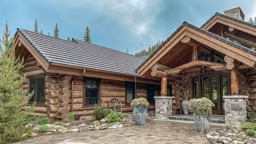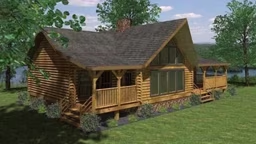Question: What Do I Need to Incorporate in my Floor Plan to Be Able to Live There Forever?
First, we commend you on having a solid plan for your new log home! Knowing how you will live in your log home will play a significant role in developing a successful floor plan.
Building a log home you plan to live in forever is about much more than constructing a house for shelter or basic weekend use; it’s about creating a place you can share with those you love for years to come in a variety of circumstances. This kind of house planning, often referred to as “universal design,” centers around building a home that is functional, flexible and enjoyable through every stage of life.
Here is how to design a layout that checks all of those boxes and more:
Start with Single-Level Living
When drawing up a floor plan from scratch (or modifying an existing one), we recommend focusing first on the essentials. For a forever home, this would include a layout with common gathering spaces, a primary suite, laundry facility and storage space on the main floor. While ranch-style homes are most popular for post-retirement living, a two-story design can work well, too, when necessities are allocated to one level and upper or lower floors are used for guest bedrooms or additional recreational spaces.
Open Up
Look for open-concept floor plans that combine the kitchen, living and dining areas into one. Not only do open layouts minimize accessibility issues, they also allow for ease of entertaining. If you’re looking toward your retirement years, you’ll likely have more time for hosting family and friends. Even if you’re building a modestly sized home for “just the two of you,” an open concept will allow visiting groups to mingle with ease, thanks to free-flowing traffic patterns and an overall spacious feel created by fewer walls and higher ceilings.
Get an All-Access Pass
Make sure your layout passess the limited mobility “accessibility” test by ensuring doorways are a minimum of 32 inches wide, hallways are 36 inches, and shared living spaces and the primary suite offer, at minimum, the 60-inch diameter clear space recommended by the National Association of Home Builders. Flush thresholds are best, and if stairs are a must at the entry or between the garage and the interior spaces, be sure they can be modified to a ramp later on, if necessary. Additionally, interior stairs with a four-foot minimum width will ensure room for a lift.
Flexibility for the Future
Because how you use your “forever” home may change over the years, it is smart to add flex spaces that can be adapted to your family’s changing needs down the road. For example, what may be used as an office now could be converted into a grandchildren’s bedroom in the future. Or, a basement area that serves as a hobby space at present might transform into a toy room for a few years then later into a media room for older grandchildren. (If your lot doesn’t allow for a lower level, a loft can serve the same purpose.) A “forever” floor plan should include spaces that are functional now and will continue to be useful through future seasons of life.
Splurge Where It Matters
If you’re building a log home you want to live in “forever,” you’ve likely worked and saved for years to make it happen. This is a legacy home — not a starter home you’ll upgrade in a few years — so don’t be afraid to splurge on what matters to you. Do you love outdoor spaces? Then plenty of porches, decks and patios are a must. Have you always wanted a custom kitchen? Make it a keystone of your design. Does a luxurious primary suite with a spa-like bathroom rank high on your list? Earmark room in your budget. Keep in mind there are an array of universal-design-friendly products and materials made specifically for kitchens and bathrooms, including step-in whirlpool tubs, curbless showers, comfort-height cabinetry and pull-out shelves, that can be incorporated into any floor plan.Ready to move forward building your “forever” home? The Coventry Log Homes design team is at the ready with more tips and strategies for creating a log home you and your family will enjoy for years to come.
Follow along! Check back here every month for a new installment of Ask the Expert, or learn more about Coventry Log Homes here.
Sponsored by Coventry Log Homes, Inc.











