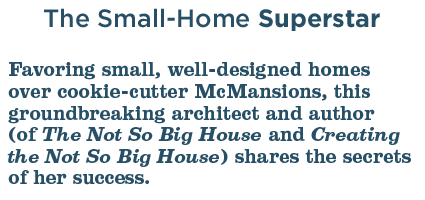![HOMEFRONT [more chat with:] Sarah Susanka](/images/Articles/HFlogo.jpg) |
| |
 |
| |
 |
Well, it began when I started my architectural firm in Minneapolis in 1983. It was really started on the premise that there are a large portion of the population, let’s say middle-class America who want a well-designed house, but wouldn’t go to an architect. What we wanted to do was bring good architectural design to middle America.
The reason I ended up writing The Not So Big House is that every single person who came into our office knew they wanted a better house but they didn’t understand that in order to get that house, you have to downsize in order to up the quality. And what happened is that builders and architects now use the book to help identify what it is the homeowners want. |
|
 |
One of the key ideas is we don’t experience anything unless we see contrast. If everything is all tall space, you can’t really absorb what you’re looking at.
Whenever you look at a floorplan, you assume that’s all you need in order to build. But the third dimension—the height of that space—can make an enormous difference. You need someone to help you design in the third dimension. What it really requires is someone that does another layer of design. You can have an architect or designer or a builder do it. But they need to understand what this is about. You can do it badly and it’s a waste of money or you can do it well and it’s spectacular. |
|
 |
| It needs to be directly open from the main living space, or great room. I usually do that with French doors, so when it’s open, it’s wide open, but it’s also closed off acoustically. It’s best for families with children or couples who do different activities. You want the acoustic privacy, but you don’t want the visual separation. If it’s too far away, it won’t be used, because rooms that aren’t seen aren’t used. |
|
 |
There are some really simple ones that are surprising, but they work. For example, if you have window, you can put a shelf under the window, and bookshelves below, so it acts as a wide sill. Then you can place objects on the shelves and your eye perceives it as extra space. And if you lower the ceiling by the window, it looks like another space. You perceive the contracts and therefore you see more.
Another one that is fairly effective and very inexpensive to apply: Pick the primary wall in a room and paint it a different color, usually a fairly strong color. It doesn’t make the room feel bigger, but it makes it feel more important, it gives the room a special presence. There’s expansiveness there and it translates into the feeling of more space.
One of my favorite tricks is, if you have small room, run a trim band around the room, say above the windows and doors, then paint the trim below a darker color and keep the color above the trim lighter. The eye perceives the trim as the standard 8-foot ceiling height. In some ways, we’re simply masters of illusion. |
|
 |
| If you’ve got a sloped roof, the knee wall is often underutilized. You can use that space to a much lower height than most people imagine. I’m sitting in my office, where the sidewalls go down to 3 feet. It’s comfortable. The ceiling gives my chair a sense of shelter. |
|
 |
Well, probably one of the coolest ones is a woman whose house is in my book who painted a mural up her stairway. She also has a collection of perfume bottles; she personalized everything in that house. You could feel her emanating from that house.
Everyone personalizes things differently. Each one is the expression of the people who live there. What’s really surprising is how differently you can build a house and still have it be something that someone else might want to buy. I think many people had the belief that if you personalize your home too much, no one else will want to buy it.
It just takes creativity. |
|
 |
| I have way too many books. Bookshelves are my favorite. I have built-in a whole wall of bookshelves that go from floor to ceiling in my home. It’s got so much depth and character, in the different colors and designs of the books. It’s simple, yet it’s really lovely. Another built-in I love is a dining table and built-in banquette, though I can’t stand that word. But I love to be able to sit on that bench and then just fall over after the meal is done. |
| |
|
 |
|
|
 |
 |
