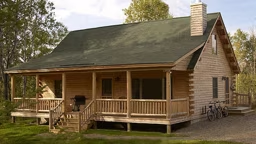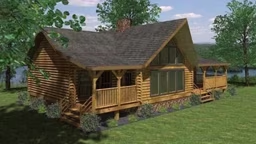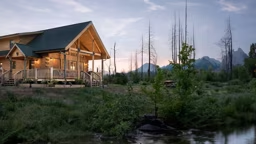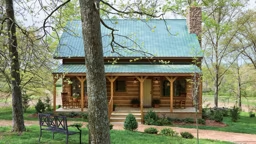
The open floor plan is all the rage in real estate these days, from old houses to new log homes. Even center-hall Colonials have made an attempt to follow the trend, by adjoining a kitchen to a breakfast room and family room. Other people have something more extreme in mind, such as one big room resembling warehouse loft space.
Well, stop right there. Open flow may not be as comfortable as you think.
Open Floor Plan Challenges
A big room without walls offers certain design challenges. I have seen a kitchen share the great room space without any sense of dividers. I think this arrangement makes the whole building feel like a weekend cabin rather than a home, as though the kitchen were a temporary afterthought.
And, of course, you’ll need to get over the concept of pushing couches and other furniture against the wall. With an open floor plan, you can start creating rooms — or rather, intimate spaces — by placing your furniture in the middle of the floor in little groupings, facing each other.
Sometimes the insertion of a post or two will give you an anchor to place furniture against. But how many couches and tables do you really need? If you find yourself making lots of sitting rooms, perhaps you are creating useless spaces.
Also, there are times when you need quiet, and the constant activity in that big space can seem nonstop — especially when a television is involved.
You will find that acoustics are incredible. I can tell you from experience that a loft makes a terrible office if you need quiet; there is no getting away from the noise. In an open floor plan, where do you put that coat closet?
Don’t think you’ll be happy if you leave it out; little coat pegs quickly get tiresome. Do you plan to have the main door open directly into the great room? That could be messy during bad weather days.
Perhaps a foyer with closet and powder room could serve as an opening to the great room. When you add a full second floor, or even a loft, certain dynamics change. On the one hand, the upper level creates a ceiling, which helps divide the main-level spaces into rooms without adding walls.
A low ceiling over the kitchen area can give it a definition all its own, especially if you build a peninsula with stools. Where will you place the staircase? In the middle of the room, it helps divide the space but takes up a lot of floor. Against the wall, you have to take headroom into consideration if you have a steep roof pitch.
Heating and Cooling
A large, high space is more difficult to heat than normal ceiling heights. Warm air rises, as you know, and the loft, if you have one, will be the warmest spot in the house. Ceiling fans do help circulation; we learned to send the air down in the winter rather than reverse the fans, which seems only to contain the warmth next to the ceiling.
We thought that the warm air in the loft would find its way into our upstairs bedroom through an open doorway. No such luck. Once we pass through the door, we feel a noticeable drop in temperature.
Wiring Your Upper Floors
If you are planning a second floor with bedrooms and baths, an open floor plan offers hidden design challenges. Think about what needs to go to the second floor: wiring for lights, switches, outlets, fans, hard-wired smoke detectors and possibly skylights; plumbing for the bathroom; and supply and return ducts for HVAC.
All of these necessary items require wall space to get them to the second floor. With an open floor plan, sometimes there just are not enough walls to accommodate all the stuff. It’s hard to guess just how many hollow walls you will need, but we neverthought about it at all and regretted it later.
Open floor plans can be an asset, but before you commit to one, think about how much space is wasted and how much could be utilized in a more productive manner. Sometimes big spaces remain undefined and are good only for walking through. Still, with some forethought, there is easily a happy medium that would work for your lifestyle.






_11868_2024-09-17_08-44-256x288.avif)




