Home Tours and Log Home Photos
See all the innovative ways log home lovers like you have designed and built their ideal log home. Browse complete homes by type or region or get inspired, one room at a time.
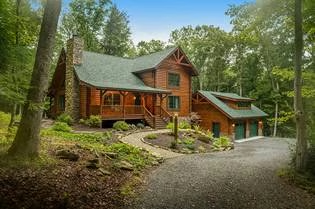
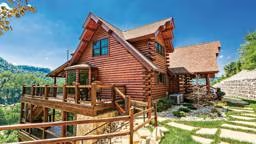
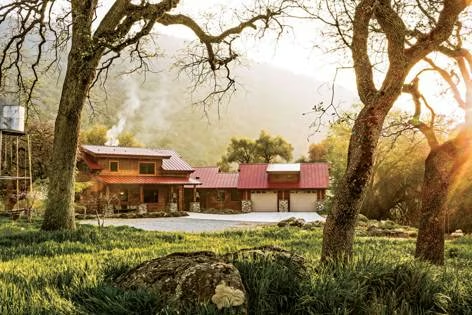
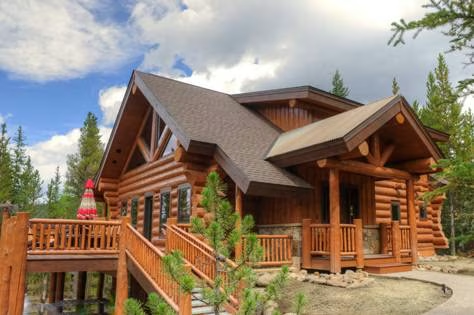
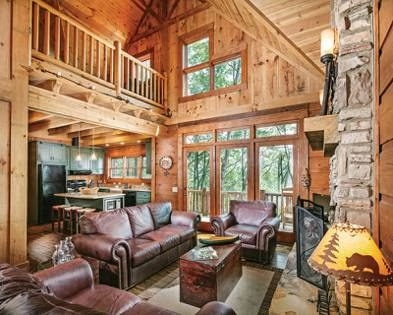
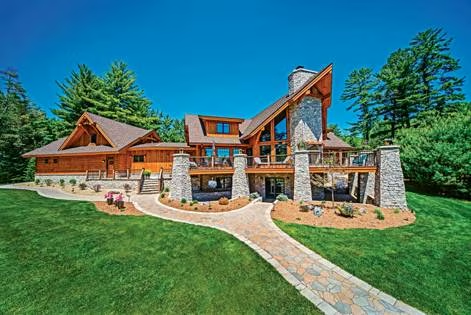
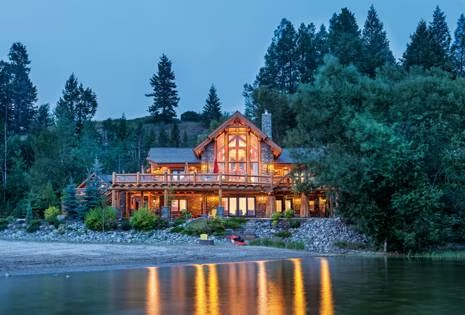
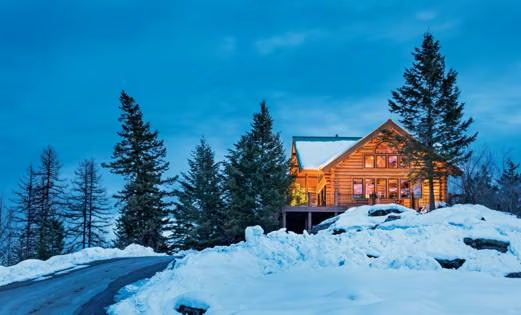
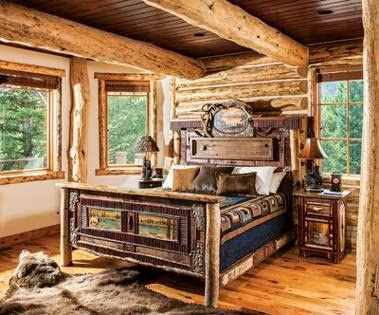
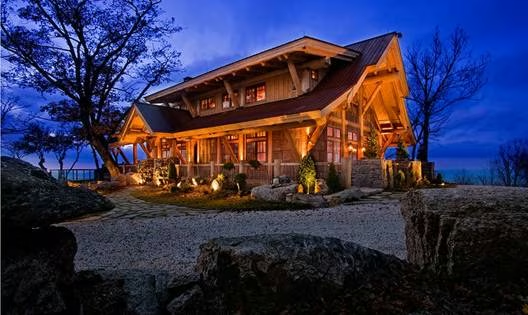
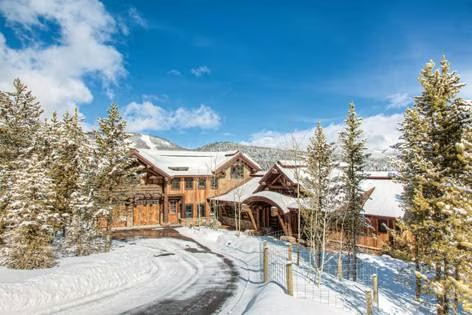
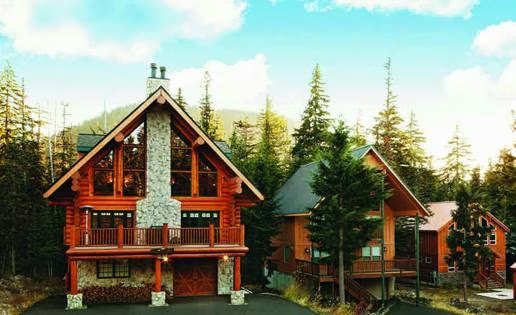
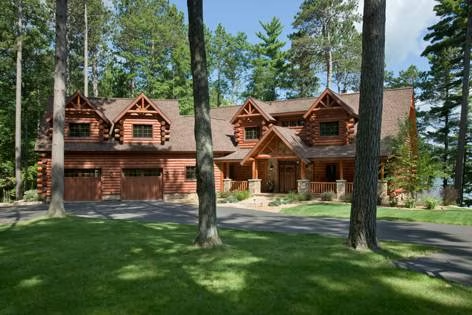
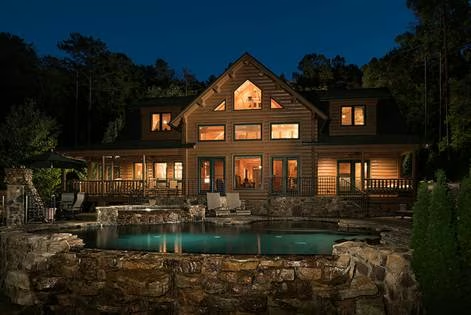
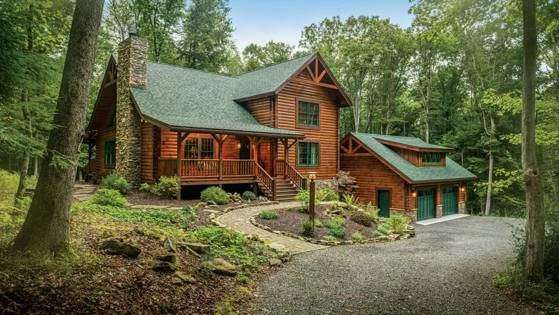
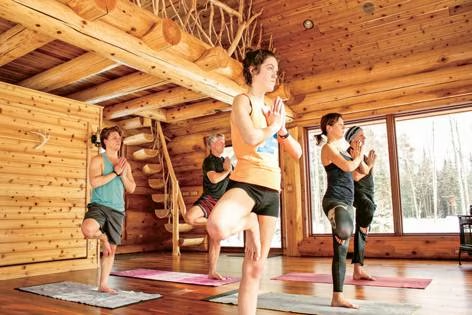
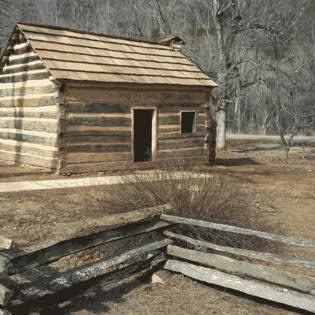
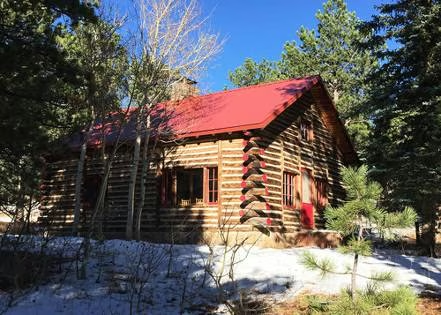
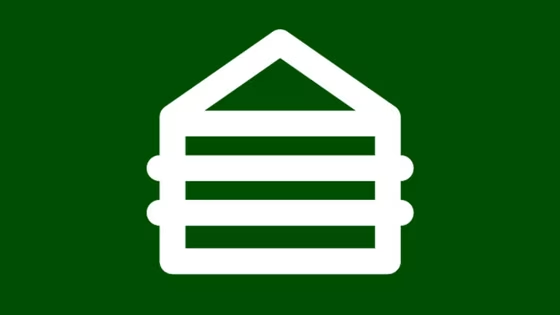
Town & Country Cedar Homes, runner up for Best Log Home Staircase Design in the Log Home Design Awards.
Town and Country Cedar Homes, runner up for Best Log Home Window Design in the Log Home Design Awards.
Discover the bathroom of the "Levenson" by Rocky Mountain Log Homes, runner up for Most Creative Bathroom Design in the Log Home …
Log Homes Canada, runner up for Most Creative Master Suite in the Log Home Design Awards.
Log Homes Canada, runner up for Most Creative Kitchen Design in the Log Home Design Awards.
Barna Log Homes, runner up for Best Multi-Level Log Home Plan in the Log Home Design Awards.
PrecisionCraft Log & Timber Homes, runner up for Best Single-Level Log Home Plan in the Log Home Design Awards.
Discover "King Ranch" by Suwanee River Log Homes, runner up for Best Log Home Plan Over 2,500 Square Feet in the Log Home Design …
Pioneer Log Systems, runner up for Best Log Home Plan Under 2,500 Square Feet in the Log Home Design Awards.
Discover pictures of the outside and inside of this quaint log home in California’s Gold Rush country.
One fortunate couple finds their treasure in a quaint log home in California’s Gold Rush country.
A Georgia couple combines their unique hobbies and personal style to design a masculine log home with a feminine twist
A Georgia couple combines their unique hobbies and personal style to design a masculine log home with a feminine twist
Discover pictures of this old-fashioned log home by Ken LaCoy Construction. Find links to the floor plans and the planning story …
Sweat equity has new meaning for a couple and their Arizona getaway cabin in the woods.
Ten thousand feet up in the Colorado mountains, reclaimed logs give new life to family vacations.
Planning a handcrafted log home in the White Mountains of Arizona. Log Home Living features Summit Handcrafted Log Homes.
With no public access roads and a 150-foot-long suspension bridge, this Colorado retreat isn't for the fainthearted.
A creative couple in Northern Georgia crafts a cost-effective log cabin.
Discover our gallery of photos exhibiting the interior and exterior of this classic log cabin in Ohio.
Planning a classic log cabin. A home by Real Log Homes, featured in Log Home Design.
Take a tour of this beautiful lakeside log home in Southern Virginia. Discover pictures of the house's interior and exterior.
The Roaring Spring by Streamline Design, winner of 2nd place for log homes over 2,500 square feet in Log Home Living's 10th Annua…
The Ruby Lake by Streamline Design, winner of 2nd place for log homes under 2,500 square feet in Log Home Living's 10th Annual Fl…
One couple gets help from Barna Log Homes in designing a log home legacy alongside a cherished lake in the Adirondack Mountains.
Discover the pictures of this homeowner's Wisconsin custom-built log home that truly reflects his personality.
Discover our gallery of pictures showcasing the exterior and interior of this winter log cabin in Montana produced by Centennial …
A striking Michigan log home belies its centuries of family history.













