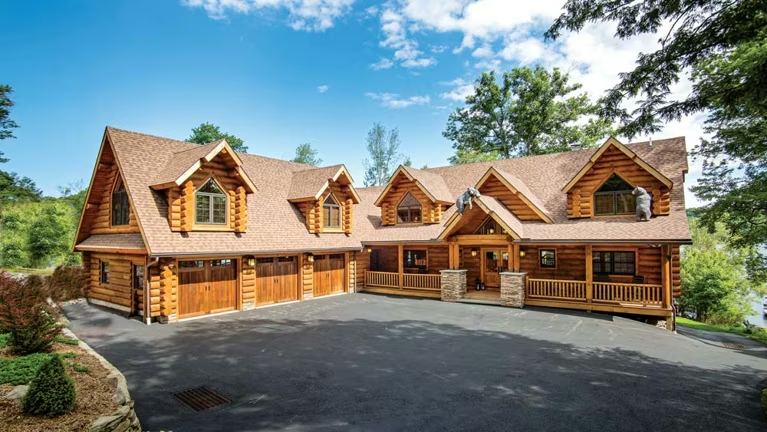Floor Plan Fundamentals
The secret to a perfect log home is in designing the perfect floor plan. Use the expert advice in this section to help plan the best log home for you.

When it comes to our readers' favorite floor plans, these picks prove that, with log and timber design, there really is something for everyone.
With log home floor plan design, anything is possible. Take these 6 plans for example.
Decided by our readers, these are the most viewed log home ranch floor plans on our website in 2024.
Keep your finances and floor plan in check for a worry-free retirement retreat.
Overlook the Oscars; forget the Grammys … we’ve got your Jerry Rouleau winners right here.
For homeowners looking for a little extra space with a lot of possibility, a log or timber accessory dwelling unit may be just th…
Proof that there’s no “one size fits all” home, our readers are loving plans from a tiny 567-square-foot log cabin to a timber-fr…
Today’s architecturally diverse uni-level houses continue to surge in popularity, and for good reasons — 10 of them, in fact.
Along the way, you’ll be asked, “How many square feet do you want?” But is this an easy question to answer? How much is enough ..…
Let these plans serve as the launch pad to your piece of log home heaven.
The world is hectic. It’s hard to keep up the pace, so it’s vital that the places we live provide a calming sanctuary where we c…
There are plenty of reasons to go big with your design – from work-from-home lifestyles to multi-generational living.
Peek inside three stock-to-custom transformations to see how you can customize a floor plan to suit your lifestyle and location.
When you're working with a smaller square footage, it's important to be strategic with your planning.
What are the keys to a home that will transition through life with you? We’ve got the inside scoop.
Trying to decide the size, shape and style of the plan that fits you best? These 6 layouts showcase the diversity of log home des…
Designing for a sloped lot has its ups and downs, but with creativity and proper planning, you can call a mountainside site home.
Shopping for the perfect plan? Here's what's inspiring other log home enthusiasts this year:
From petite and practical to totally supersized, here are four floor plans worth a look!
Take a peek at some our favorite floor plans 3,000 square feet and above.
Everything about this home transports you back in time without sacrificing modern conveniences. It’s definitely a place to decomp…
Whether you’re accommodating several generations under one roof or leaving a legacy house for those yet to come, family is the fo…
How a few design decisions can make a big difference - both in the feel and final price of your home.
For a design that will make your heart skip a beat, use these 11 tips to finalize your floor plan.
If you want your home to get even better over time, these six tips lead to a floor plan that won't require cosmetic surgery to ag…






_11868_2024-09-17_08-44.jpg?width=512&height=288&quality=70)

























