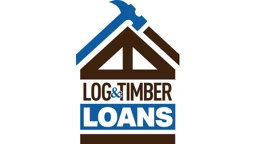Best of Both Worlds: Answers to Your Questions about Hybrid Homes
Davis Frame Co. co-founder and president Jeff Davis answers questions often asked about building a hybrid home.
We all want architectural drama in our homes, but we're never quite sure how to achieve it. Many folks have discovered that they can marry the timeless beauty of timber and the more affordable option of conventional framing. We asked Jeff Davis, co-founder and president of Davis Frame Co. in Claremont, New Hampshire, to address the questions we hear most often about building this type of hybrid home.
Q: When does it make the most sense to build a hybrid? Is it a great way to save money?
A: The decision to build a hybrid home is based on aesthetic and/or cost considerations. Most people don't want every room in the house to have cathedral ceilings, which timber framing usually creates. By using conventional roof trusses and an insulated flat ceiling, you can save money and still achieve a wonderful look. Conventional stick framing is generally less expensive than timber-frame construction.
Q: It probably makes sense to use timber framing in the great room and kitchen, but are there other areas where it makes sense — and why?
A: When deciding which areas of your home to timber frame, it's important to think about how the roof of the home will be designed. Then decide which roofs — if there are multiple roofs — will be timber framed and which roofs will use SIPs or conventional construction. You need to establish priorities for the entire house and then for each wing, section and room. This will make it easier to work within your budget.
Q: Even if my builder is conventionally framing the rest of the house, is it a good idea to find someone who's dealt with timber frame or post-and-beam structures before?
A: While experience with timber frame homes is helpful, it's not absolutely necessary. What's important is that the designer and/or the timber home company are able to communicate to the contractor the construction details unique to timber framing. Many companies can arrange to have one technical assistant or a whole crew go to the site to coordinate the timber frame raising and panel installation. After the timber frame and panels are finished, the house is completed the same way as a conventional home.
Q: What types of truss designs make the most sense with hybrids?
A: Since hybrids are designed in "sections" or wings off of a main timber frame section of the house, any type of truss system can be used. Hammerbeam trusses are used in a more elaborate timber frame, while king-post trusses are used in the majority of timber homes.
Q: Do you still reap the same energy-efficient benefits with a hybrid?
A: The energy-efficiency in a timber home — whether a full timber frame or a hybrid — comes from structural insulated panels (SIPs). Panels have a significantly higher R-value than a conventionally framed home, and they also help reduce heating-and-cooling equipment costs. According to the Structural Insulated Panel Association, home owners can cut energy costs by up to 50 percent by using SIPs.





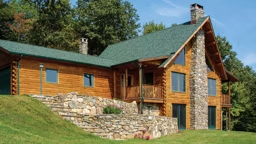
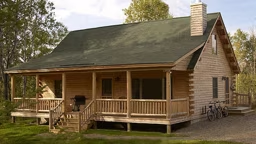
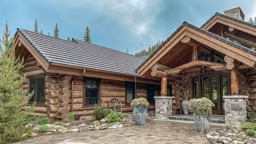
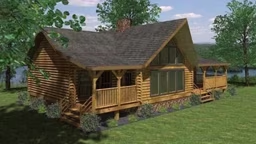
_11868_2024-09-17_08-44-256x288.avif)
