You’ve been dreaming of your log home for years, clipping photos and articles from magazines, doodling designs on napkins. You’ve imagined the placement of the great room’s fireplace, the configuration of your breakfast bar, even the size and shape of your walk-in closet. Think you’ve covered it all? Chances are, something has slipped your mind. A poor floorplan decision can have a big impact on how you use your rooms, and literally make the difference between dream home and disappointment. We asked five design experts — log home general contractor and author Robbin Obomsawin, rustic design author Ralph Kylloe, architects Edward Carr and Dennis Lippert and floorplan columnist Katherine Salant — for tips that will maximize space and function in five essential rooms. Here’s what they had to say. Today’s kitchen is hailed as the social epicenter of the modern home, playing host to activities from family breakfasts to elaborate dinner parties. Here’s how to ensure you get the most from this multitasking space. 1. When it comes to kitchen-island design, Edward offers this sage advice: “An island (preferably about 4 by 8 feet) should include a small prep sink but no cooktop or other implement/appliance to break up the countertop surface (see below). This will maximize space available for food preparation.” 2. "Don’t be seduced by beautiful fixtures at the expense of functionality,” suggests Katherine. “It’s important to design the room so you can fix a meal easily. Keep the sink, stove and refrigerator in close proximity, as in the plan above, so you don’t have to crisscross the room to cook.” 3. Dennis’ recommendations are of a practical nature. He advises clients to include a built-in desk and shelves as a place to plan meals and store cookbooks. Even better: Add a computer for easy access to Internet recipes.
4. In Robbin’s experience, it’s all about function. “While you’re planning, microanalyze how you will use each cabinet — to store dry goods, house plates, etc., so you don’t end up with cabinet sizes and shapes that you don’t need,” she advises. “Also plan where the trash receptacle should go. That tends to be an overlooked component of kitchen design.” 5. “Make the kitchen large enough to accommodate two cooks, with at least 5 feet between the stove, island and counters so people can pass each other without bumping,” says Ralph. 6. Trophy great rooms with huge ceilings are out, according to Ralph. “Human beings are social creatures, so keep ceilings low to foster intimacy and create warmth,” he says. 7. With his architect’s eye, Edward suggests making the great room’s width and length nearly the same, then treating the space as quadrants with differing functions: cooking, eating, view seating and fireplace seating/game space. 8. “Be sure an adjoining deck or porch doesn’t obstruct your view,” warns Dennis. “Consider eliminating viewblocking balusters and opt for clear, tempered glass instead.” 9. For most families, the great room’s true focal point is not the fireplace but the television, so Katherine believes you should begin this room’s layout with TV placement. Plan how to avoid glare on the screen without having to close curtains and block the outside view.
10. “Decide what furniture you’ll use before choosing the layout of your great room,” advises Robbin. “Avoid having poor traffic flow just because you needed three more inches to fit your sofa against a wall.” She says window size and placement also are fundamental considerations. 11. Edward offers some detailed design advice, when it comes to the master bedroom: “The entrance should lead to a corridor with the bath on one side and a walk-in closet on the other. At the corridor’s end, install another door that opens to the main area of the bedroom. Being able to close off both ends of this corridor allows one to bathe and dress without disturbing a sleeping spouse.” 12. “Plan a large, separate walk-in closet/dressing area (see floorplan right), even if it means sacrificing some space in the main part of the bedroom,” says Katherine. “Keeping those inevitable piles of clothes on the dressing room floor saves the bedroom from clutter.” 13. Ralph says you should think carefully about how you may use the master bedroom area. “Since personal space is so important, especially when you have overnight guests, a master bath is a must. An extra 3-to-4 feet of wall space lets you include a two-sink vanity,” he says (see floorplan left). 14. Dennis agrees with Ralph’s advice and takes the privacy factor a step further. His advice? “Locate the bedroom far from main activity areas, and don’t place guest bedrooms above or below the master suite. Build closets along walls that adjoin high activity areas to reduce noise.” 15. To give a bedroom with vaulted ceilings a more cozy feel, Robbin suggests adding cross-tie beams at the 9-foot level. This technique retains openness while giving it a more intimate atmosphere. 16. Because this room is used only occasionally, it can serve double duty — as a home office, for example. If this kind of dual-purpose room is in your future, Katherine offers this advice: “Carefully plan where your computer workstation will go. Keep printer and bookcases near the computer, and place monitor to avoid screen glare. Use high-quality office furnishings; if you work from home, you’ll spend a considerable amount of time here so make yourself comfortable.” 17. Ralph elaborates on the home-office theme. “Place the guest room/home office far from the main living quarters to avoid excess noise and distractions. Keep in mind that an office with a great view can be distracting, but balance this fact with what you’ll want guests to see when they’re there.” 18. Robbin proposes a covered (or screened) “sleeping porch” for overnight guests. “A ceiling fan will keep insects away and a long sofa or double-wide lounger will offer creative sleeping spaces. Add an armoire or a table to ho ld a suitcase.” 19. “Dormers (see floorplan above) add headroom, natural light and ventilation, while the purlins and valleys used in their construction add interesting log detail,” Dennis says.
20. “Make a guest room/home office long and narrow, to allow a bed on one end facing the view window and a freestanding table and chair on the other,” Edward says. “The table, which can be used for doing paperwork, should have 3 feet of clearance on all sides. Bulky furniture such as computer stations should go along walls that don’t offer a view.” 21. What does Robbin suggest for this space? Consolidation. “Include a closet for mechanicals — hot water heater, electrical box, etc. — in the laundry room. (Be sure to check code requirements in your area.) Consolidating these essentials gives you easy access and eliminates the need for a separate utility room.” 22. “On average, Americans dry only about 60 percent of their clothes in the dryer, so allow plenty of space for air-drying in the laundry area,” says Katherine. “A heated clothes-drying cabinet (Whirlpool makes one) will keep the area neat.” 23. Like other rooms in your home, this space has to combine comfort and function — particularly if it’s used as a mudroom, where wet swimsuits, gardening duds or dirty shoes are removed and stored. “Along one wall, place a 4- to 6-foot bench to seat two people comfortably,” Edward suggests. “And keep it neat by installing pegs and a shelf above the seat for coats and hats and cubby holes below for boots.”
24. Ralph looks beyond clothes to see how you can use this space more efficiently. “Make the mudroom large enough to stash outerwear and outdoor equipment, such as skis and snowshoes, in addition to housing a washer and dryer. Windows will take up wall space that could be better used for shelves and hooks.” 25. If you’re looking for an area where you can give your budget a break, the utility/mudroom area may be one answer — particularly when it comes to your log package, according to Dennis. “By making this room a “stick-built” connector between a log house and a log garage, you’ll alleviate differential log settlement between the two log structures,” Dennis says. And you’ll save a little money in the process. |
25 Tips to the Perfect Floor Plan
25 expert tips for designing your perfect floor plan.




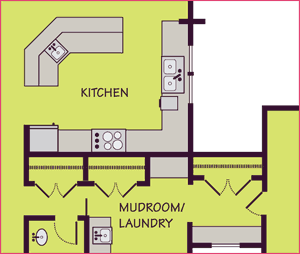
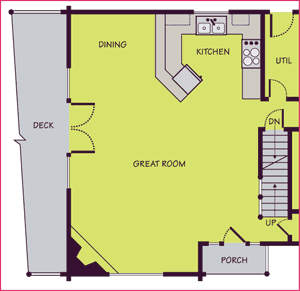
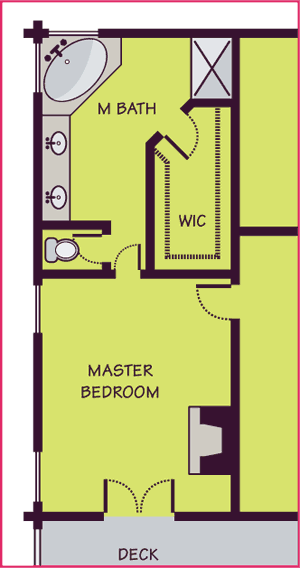
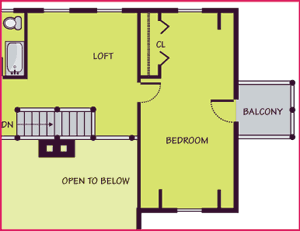
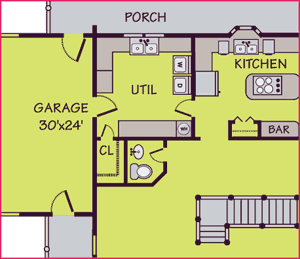



_11868_2024-09-17_08-44.jpg?width=256&height=288&quality=70)



