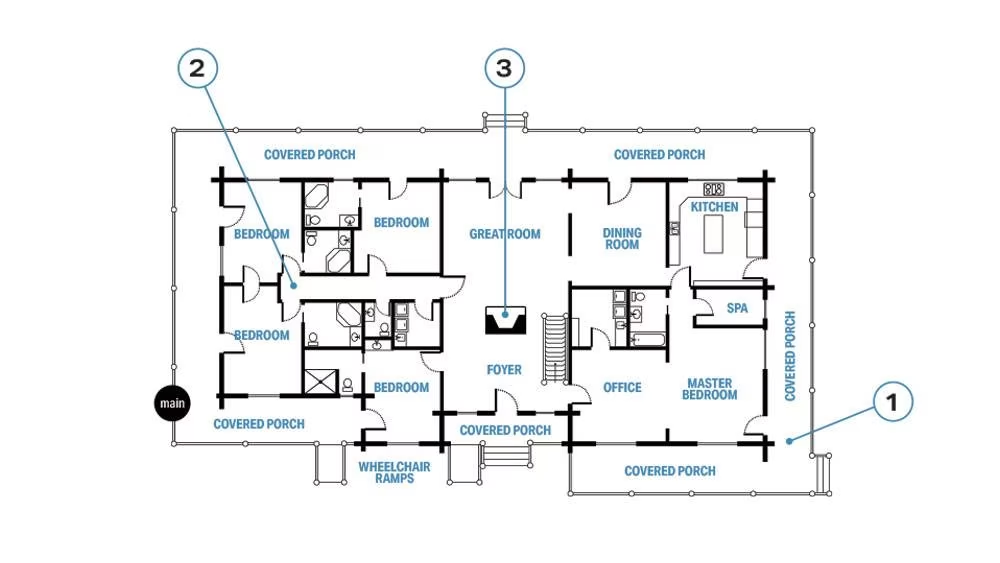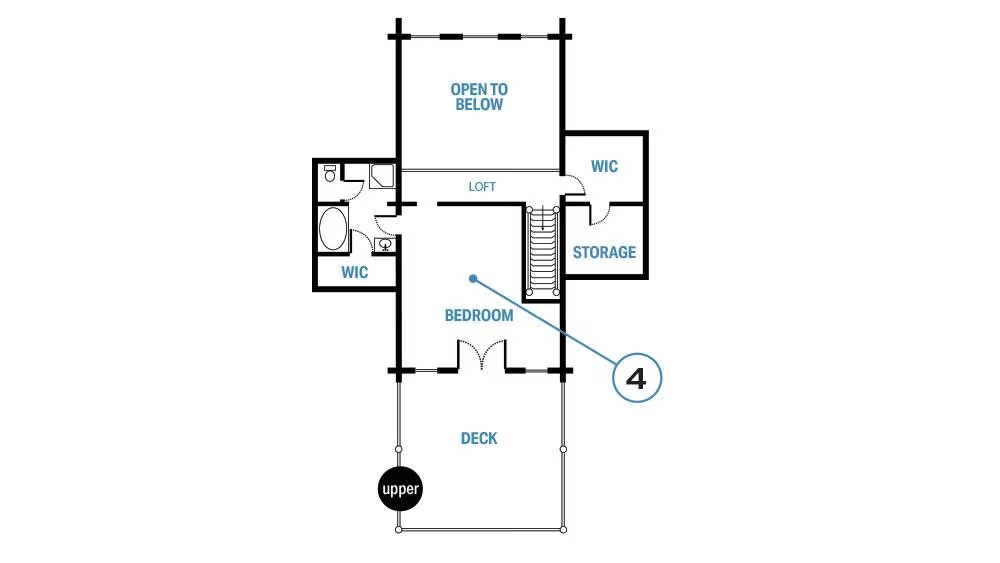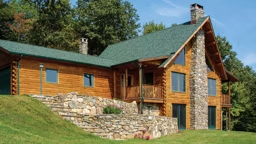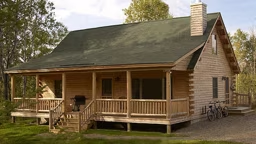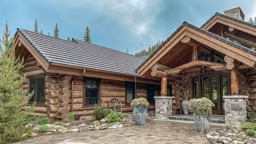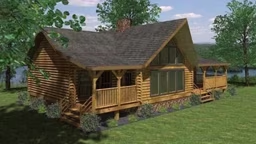
An avid skier, Robin McKellar had seen her fair share of stunning log structures, including everything from grand mountain ski lodges to quaint cabins and chalets. She knew that she wanted one to call her own, but her dream was a little different than your average log home buyer: She wanted a house she could share.
Robin sketched her ideas for the layout and took them to Original Log Homes Ltd. in British Columbia.
The Low Down
Originally constructed as a bed and breakfast, this expansive design also is ideally suited as a multi-generational abode, thanks to five of the home’s six bedrooms being located on the main level, each one boasting independent access to the wraparound covered porch. This single-level-living configuration makes it easy for older family members to access all of the home’s common areas, or it functions well when a couple has small children they want to keep on the same floor as the master bedroom.
Speaking of masterful master suite accommodations, this plan offers a true owner’s refuge, with an expansive sleeping area, a spa, an adjoining office (needed now more than ever) and not only an en suite bathroom but in-room laundry as well.
1. A wide wrap-around porch offers ample opportunities for outdoor living.
2. Extra-wide hallways and doorways are wheelchair friendly.
3. The central fireplace radiates warmth and is a gathering point for family and friends.
The Inside Scoop
Whether fostering the aging-in-place idea or simply providing easy access for residents and guests of all levels of mobility, the front facade is designed with wheelchair ramps and a lift. The hallways, too, are extra-wide for wheelchair maneuverability.Designing a private bath for each bedroom offers convenience and flexibility, whether you want to house multiple generations under one roof or rent rooms to vacationers, as Robin has.
In addition to the master bedroom’s private laundry area, a second communal washer/dryer is smartly sited beside the remaining four bedrooms on the main level, again, providing a measure of independence for all of the home’s occupants.
Home Details
Square Footage: 6,100Bedrooms: 6
Baths: 6 full, 1 half
Log & Timber Provider/Designer: Original Log Homes Ltd. (no longer in operation)
Browse dozens of log home floor plans here!




