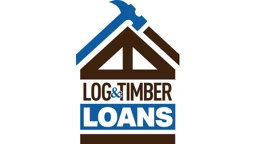Small - The Black Fork

This cozy, compact floor plan feels spacious thanks to its open design and deep covered porch. The upper-level loft could easily be converted into a second bedroom, if needed, or act as a lounge, reading area or home office. It’s ideal as a starter home or an easy-living retirement getaway.
Details:
Log Home Company: Hochstetler Log Homes
Medium - The Wyoming

This plan’s simple footprint is at the heart of its success. Easy to build and extremely livable, the first-floor master is a forever-home dream. Two more bedrooms provide ample space for family or guests, while the open great room is ideal for entertaining.
Details:
Square Footage: 1,877
Log Home Company: Yellowstone Log Homes
Large - The Cocheco River

The cross-shaped layout of this home packs a ton of upscale amenities into a manageable size. Three first-floor bedrooms flank the home’s central core, creating privacy and access simultaneously. Upstairs, the loft leads the way to a convenient weight room strategically sited above the garage for noise reduction.
Details:
Square Footage: 2,837
Log Home Company: Real Log Homes
Supersized - The Waters Edge II

From the master bedroom wing to the double-sided garage to the self-sufficient, two-bedroom accessory dwelling unit, a large-scale plan like this affords almost unlimited opportunity. With six bedrooms and two kitchens in total, it’s an exceptional design for a multi-family retreat or multi-gen full-time home.
Square Footage: 4,560
Log Home Company: Wisconsin Log Homes




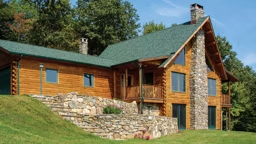
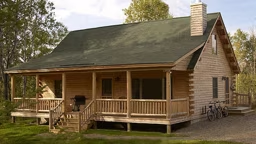
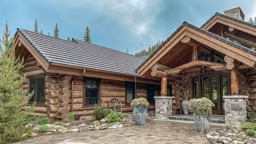
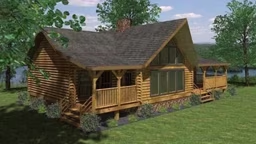
_11868_2024-09-17_08-44-256x288.avif)
