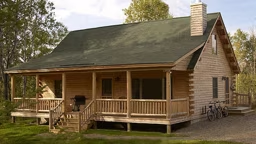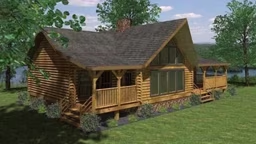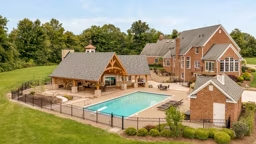You've pored over the floor plans offered by log home producers and you've finally found one you love. Well, you almost love it. If only you could move that wall a little bit here or shift that window over there. If you have the urge to make a few floor plan tweaks, you're not alone. According to Dave Joiner, a designer for Jim Barna Log & Timber Homes, "Probably 80 percent of people who use a standard plan make some sort of change to it." But there are good changes and bad changes. To give you some ideas of revisions that work, we asked architects and designers to give us their best tips for improving a standard floor plan. Here's what they suggest.
1. Build character. Use character logs — "imperfect" logs with knots or a gnarly look—as decorative posts to frame a doorway or as structural support for a loft or staircase. There is just as much structural strength in a character log as a milled log, and they are usually less expensive.
2. Let in the sun. Since most homes are oriented toward the backyard, your windows should be as well. To further brighten your home, include French doors or glass sliders to access a porch or deck.
3. Dramatize your windows. There's no hard-and-fast rule dictating that all windows should be the same size and shape. A transom over a standard window or a round mosaic window in the gable adds light and interest. Or, try grouping windows, which attracts more attention and still captures the view.
4. Close out the elements. "Sometimes I enclose part of a porch to create an air-lock entry," says architect Jean Steinbrecher, AIA. Install skylights to brighten this area.
5. Think outside for space. Try a bump-out sitting area in a log wall in the bedroom or dining room to add extra space for less money. Frame the opening with 2-by-6s and then face it with half logs.
6. Pare down interior walls. To provide more interior space, eliminate full walls and, instead, install coffered or lowered ceilings, built-ins, columns and half walls. These will all help to define space as well as add architectural interest to your home.
7. Raise the roof. Add dormers or pop out a shed roof to expand headroom on the second floor. "It's very inexpensive—you're really only adding a stud wall," says Dave. "If you use log siding with full-log corners, you can't tell from the outside that it's not a full-log dormer."
See also Log Home Floor Plan Basics: Ten Tips
8. Keep the master bedroom cozy. Don't put a vaulted ceiling in the master bedroom, even though right now, that's all the rage. This room is supposed to be an intimate haven where you can go to de-stress. Soaring ceilings don't create a sense of comfort.
9. Set boundaries. If you're planning a foyer that opens directly into a large room, use textures to visually distinguish both spaces. "Simply change the flooring material to stone or tile," suggests Jean. Or place a pair of columns by the front door to set it apart.
10. Open up. If you want to create the impression that your entryway is opening onto a large space without removing surrounding walls, plan "see-throughs" to other rooms. You can do this by cutting openings in walls or by strategically placing doorways to provide good views of the areas beyond the entryway.
11. Step away from the door. Stairs should be located far enough from the front door so that there's a minimum of 5 to 8 feet of open space when the door is ajar. Otherwise, if a large group arrives, visitors will be jammed between the door and the stairs.
12. Step lively. Add drama to your stairs by placing the staircase along an end wall and putting windows next to the staircase to cast light and shadows on the steps.
13. Be generous with kitchen counters. Uninterrupted counter surfaces make the most of your kitchen work area. One way to arrange for a continuous space is to put the oven and refrigerator next to each other. This goes against the advice of kitchen designers who say you should never put cold next to hot. But if you only use your oven to cook one meal a day, this shouldn't be a concern.
14. Re-think your eating areas. Consolidate that dining room, breakfast nook and island bar into one comfortable eating area. "Most people have too many eating areas," says Jean. "At least two-thirds of the time, those places go unused."
15. Create bathroom privacy. Compartmentalize a bathroom with a dividing wall to make the toilet or shower more private. "I use this in vacation homes where several people will be using the same bathroom," says Jean.
16. Plan the powder room. When designing a powder room, arrange for the sink, not the toilet, to be visible when the door is open. And consider installing a pedestal sink. It's elegant and no more expensive than a vanity with an upgraded top.
17. Don't skimp on closets. Even secondary bedrooms should have between 6 and 7 feet of closet space. A little extra room provides not only a place to hang clothes, but it can store extra items that you may need to access easily or that require a clean and dry space.
18. Deck 'em. If you steal a little space from the bedroom to create a larger closet or dressing area, or if you shrink the guest room to enhance another room, add a deck to give it a more spacious feel and provide more warm-weather living space.
19. Make the most of hallways. Stuck for book space or a display rack for your collectibles? Make that hallway just a little wider to accommodate shelves.
20. Eke out a hidey hole. If you can't find enough space for all your stuff, build an enclosed storage area in the attic over your garage. Attic trusses over your garage don't cost more than conventional trusses, and a simple drop-down stair gives you access.
21. Fill in dead spaces. Take advantage of the spaces in the knee walls around second-floor rooms. You can build drawers or a bookcase there to reclaim lost space. You can do the same in the dead space around the bathtub and under the stairs.
22. Squeeze in a pantry. Space to store food is always at a premium. If you're short of room, stack the washer and dryer in your laundry room and use the freed-up space for a pantry cabinet. Another option: Install a floor-to-ceiling cabinet in your kitchen and use it for food storage.
23. Utilize the utility room. Most people don't think much about utility rooms, but whoever does the laundry usually spends a lot of time there. If you make the room a bit larger, it will be easier to work in. Also, make sure your laundry storage is accessible—upper cabinets should be no more than 60 inches off the floor so you can reach them over the appliances.
See also How To Read Log Home Floor Plans and Blueprints
24. Locate the laundry for convenience. Don't make the laundry area part of a narrow entry from the garage, or you'll end up with roadblocks if one person is folding clothes while another unloads groceries.
 A double-sided fireplace makes economical use of one chimney but gives you flexibility to enjoy the fire indoors or out.
A double-sided fireplace makes economical use of one chimney but gives you flexibility to enjoy the fire indoors or out.
25. Fire up the view. If your floorplan places the fireplace and your view on opposite walls, move the fireplace to an outside corner. That way you'll be able to cuddle before the flames and still see the falling snow outside.
26. Build a double-duty chimney. An exterior fireplace on the deck will be more economical if placed back to back with your interior fireplace. Both chimneys can be framed up together, so you'll save both space and money.
27. Look ahead. Even if you're not designing your new log home for retirement, one of the smartest floor plan tweaks you can make is to plan for a time of less mobility. "It doesn't take much more to make doorways wide enough to accommodate a wheelchair," says Dave. "Going from a 2-foot, 8-inch-wide door to a 3-foot-wide door may be only $40 extra." And while you're at it, create an entry without steps. Small changes can make a big difference in the look and feel of your new home. So work with your designer to take a standard, by-the-plan home and turn it into a masterpiece.








_11868_2024-09-17_08-44-256x288.avif)




