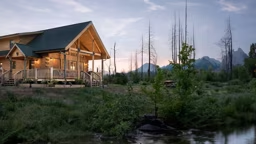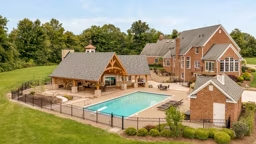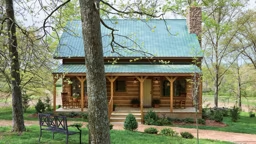| You've been dreaming of your log home for years, clipping photos and articles from magazines, doodling designs on napkins. You've imagined the placement of the great room's fireplace, the configuration of your breakfast bar, even the size and shape of your walk-in closet. Think you've covered it all? Chances are, something has slipped your mind. A poor floorplan decision can have a big impact on how you use your rooms, and literally make the difference between dream home and disappointment. We asked five design experts-log home general contractor and author Robbin Obomsawin, rustic-design author Ralph Kylloe, architects Edward Carr and Dennis Lippert and floorplan columnist Katherine Salant-for tips that will maximize space and function in five essential rooms. Here's what they had to say. Kitchen Today's kitchen is hailed as the social epicenter of the modern home, playing host to activities from family breakfasts to elaborate dinner parties. Here's how to ensure you get the most from this multitasking space. 1. When it comes to kitchen-island design, Edward offers this sage advice: "An island (preferably about 4 by 8 feet) should include a small prep sink but no cooktop or other implement/appliance to break up the countertop surface (see below). This will maximize space available for food preparation." 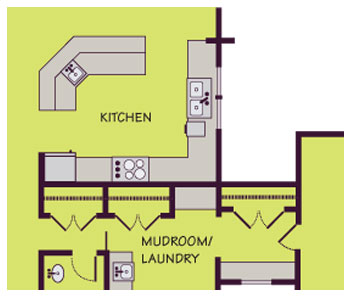 2. 2."Don't be seduced by beautiful fixtures at the expense of functionality," suggests Katherine. "It's important to de-sign the room so you can fix a meal easily. Keep the sink, stove and refrigerator in close proximity, as in the plan above, so you don't have to crisscross the room to cook." 3. Dennis' recommendations are of a practical nature. He advises clients to include a built-in desk and shelves as a place to plan meals and store cookbooks. Even better: Add a computer for easy access to Internet recipes. 4. In Robbin's experience, it's all about function. "While you're planning, micro-analyze how you will use each cabinet-to store dry goods, house plates, etc., so you don't end up with cabinet sizes and shapes that you don't need," she advises. "Also plan where the trash receptacle should go. That tends to be an overlooked component of kitchen design." 5. "Make the kitchen large enough to accommodate two cooks, with at least 5 feet between the stove, island and counters so people can pass each other without bumping," says Ralph. Great Room This open, shared space is what lures many people to the log home lifestyle in the first place. Images of family time spent around a game board or sharing a bottle of wine in front of a cozy fire are a draw to be sure, but smart planning goes a long way to long-term satisfaction with your great room. Here's our experts' advice on doing it right. 6. Trophy great rooms with huge ceilings are out, according to Ralph. "Human beings are social creatures, so keep ceilings low to foster intimacy and create warmth," he says. 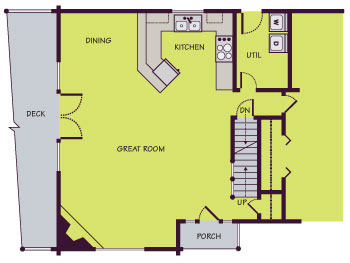 7. With his architect's eye, Edward suggests making the great room's width and length nearly the same, then treating the space as quadrants with differing functions: cooking, eating, view seating and fireplace seating/game space. 8. "Be sure an adjoining deck or porch doesn't obstruct your view," warns Dennis. "Consider eliminating view-blocking balusters and opt for clear, tempered glass instead." 9. For most families, the great room's true focal point is not the fireplace but the television, so Katherine believes you should begin this room's layout with TV placement. Plan how to avoid glare on the screen without having to close curtains and block the outside view. 10. "Decide what furniture you'll use before choosing the layout of your great room," advises Robbin. "Avoid having poor traffic flow just because you needed three more inches to fit your sofa against a wall." She says window size and placement also are fundamental considerations. |
10 Tips for Floor Plan Perfection
Log home experts share their design advice for a log home you can truly live with.




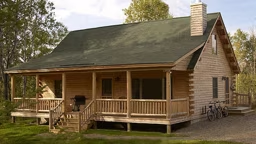
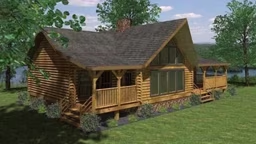
_11868_2024-09-17_08-44-256x288.avif)
