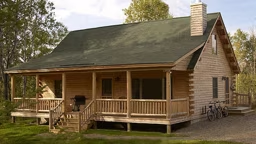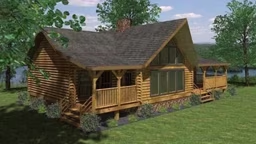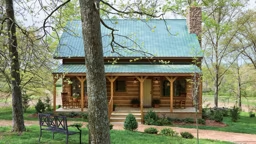Your log home floor plan is the roadmap to your new home, and you're in the driver's seat. Get ready to start the design engine with these 10 log home floor plan basics.

Everyone knows your home's floor plan should reflect the way you live. So how do you match the vague notion of lifestyle with a black-and-white blueprint? Easy. Chip away at that obscurity by outlining the specifics, such as how you live and who you live with day to day, what you want and don't want and what you're willing to live without. The answers will guide you down your own unique path and into a home that fits just right.
 1. Chart Your Lifestyle
1. Chart Your Lifestyle
Consider the makeup of your family (adults only, adults and kids, aging parents), how you live (formal or casual, hectic or relaxed) and if you like to entertain or have special hobbies. A lifestyle outline will tell you how you feel about your home and the basic plan. For example, a casual couple won't need a formal entry or dining room, while high-octane families should consider cozy, peaceful spaces to regroup.
2. Size Things Up
Bigger isn't always better. It does, however, cost more. So before you jump on the wasted-space bandwagon, make sure the number, type and size of rooms reflect what will take place within them. To do this, think of your rooms in terms of activities. For example, instead of "kitchen" and "living room," think "cooking," and "family time." Add the areas together and tack on roughly 15 to 20 percent more space to account for walls and room to circulate.
3. Account for Extras
Architectural components are integral to your home, but they also tend to hog space (and cost money, so don't forget to figure them into your budget). Some popular elements: window seats, large windows, vaulted ceilings, log beams and trusses, dormers and hipped or gabled roofs.
4. Map Out a Plan
Now it's time to organize your list of activities or rooms into a house based on how you'll use each one. Start off by breaking down your list into private and communal activities and where in the house they should take place. Then draw a bubble diagram by grouping bubbles (rooms) according to where you want them to be positioned. Finally, square off the bubbles to create a rough floor plan, adding space for walls.
5. Compromise
Balancing size, quality and budget is essential, and unless you have unlimited resources, the reality is you can't always get everything you want. So make cuts that work for your lifestyle, whether it's shaving off square footage, minimizing special features or reducing quality (be careful with this one?there are some things you shouldn't skimp on, including windows and doors). Also consider looking into additional financial resources.

6. Show, Don't Tell
Convey your ideas to your designer and builder with a notebook of clippings (or scans burned to a CD) of homes and features that speak to you. This will give professionals an idea of what you want your home to look like and offers an indication of the quality you expect.
7. Site Your Home
Take note of the advantages and challenges of your building site, including geography, topography, vegetation, climate, sun and wind exposure, views and sounds. Then determine how these factors will affect each room in your home in terms of light, views and insulation. Also think about how your home impacts the beauty of the site, and consider leaving the best parts untouched so you can enjoy them later.
8. Think in 3D
Seeing your floor plan on paper is great for room allotment, but you also need to consider your home's vertical aesthetic. That means how it looks on the outside as well as its interior relationships. Try visualizing yourself in each room and imagine how it will look and feel, what you will see in front, behind, above and below and what sounds you'll hear. If the designer offers 3D CAD to render the plans, take him up on it! You'll be able to virtually walk through it and feel how it will flow.
9. Choose Your Look
Whether you go with a handcrafter or manufacturer can influence your home's look, sense of scale and planning possibilities. So research the different building systems to make sure it fits with your plan.
10. Stay Focused
Professional guidance and recommendations are crucial throughout the entire home-building process. But, remember, this is your home, so make sure you discuss every suggestion thoroughly, and don't be afraid to get a second opinion if you have concerns. Also, you want someone who's excited about your plan and not trying to make a statement of his own, or worse, make his job easier.
 Everyone knows your home's floor plan should reflect the way you live. So how do you match the vague notion of lifestyle with a black-and-white blueprint? Easy. Chip away at that obscurity by outlining the specifics, such as how you live and who you live with day to day, what you want and don't want and what you're willing to live without. The answers will guide you down your own unique path and into a home that fits just right.
Everyone knows your home's floor plan should reflect the way you live. So how do you match the vague notion of lifestyle with a black-and-white blueprint? Easy. Chip away at that obscurity by outlining the specifics, such as how you live and who you live with day to day, what you want and don't want and what you're willing to live without. The answers will guide you down your own unique path and into a home that fits just right.
 1. Chart Your Lifestyle
1. Chart Your Lifestyle






_11868_2024-09-17_08-44-256x288.avif)




