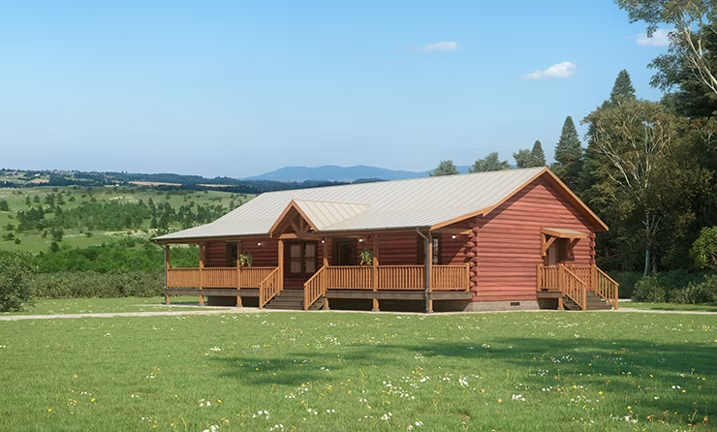Wyoming Log Home Floor Plan from Appalachian Log Structures Inc.
The Wyoming is a single floor plan design featuring a central living area with a living, dining, and kitchen area. Either side is flanked with a bedroom featuring a en suite bathroom. An additional half bath, utility room and ample storage make this rancher a great starter or empty nest home. A full front porch allows for great outdoor entertaining with room for a porch swing, plenty of rockers and a table for checkers. The wide back porch is a great space for outdoor barbecuing.

Plan Details
Bedrooms: 3
Bathrooms: 2.5
Square Footage: 1404
Floors: 1
Contact Information
Website: http://www.applog.com
Phone: +1 (866) LOG-HOME
Email: info@mail.applog.com
Contact: Get a Quote
The Wyoming is a single floor plan design featuring a central living area with a living, dining, and kitchen area. Either side is flanked with a bedroom featuring a en suite bathroom. An additional half bath, utility room and ample storage make this rancher a great starter or empty nest home. A full front porch allows for great outdoor entertaining with room for a porch swing, plenty of rockers and a table for checkers. The wide back porch is a great space for outdoor barbecuing.

Main Floor: 1404 sq. ft.
Total Square Footage: 1404 sq. ft.
Main Floor Details
Living Room: 16' X 20'
Kitchen: 10' x 10'
Dining Room: 10' X 10'
Master Bedroom: 15' X 18'
Master Bath: 8' X 10'
Bedroom: 12' X 13'
Bath: 5' X 8'
Utility Room: 6' X 7'
Utility Room: 6' X 9
1/2 Bath: 3' X 6'
Porch: 10' X 18'
Porch: 8' X 54'
Porch/Deck: 4' X 8'







