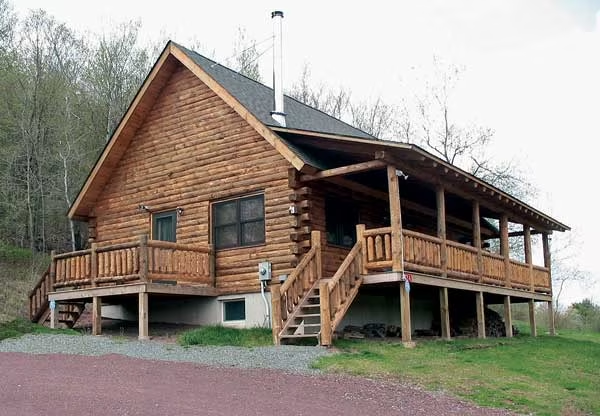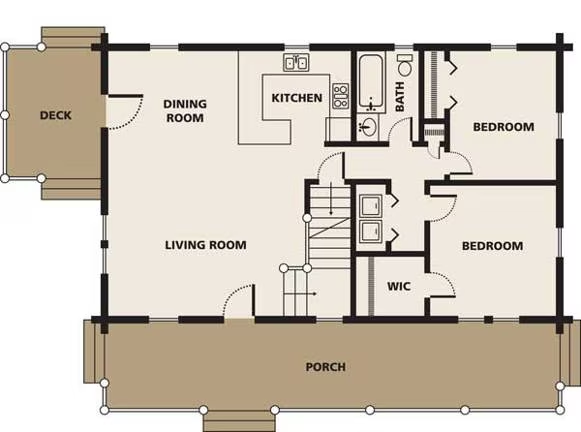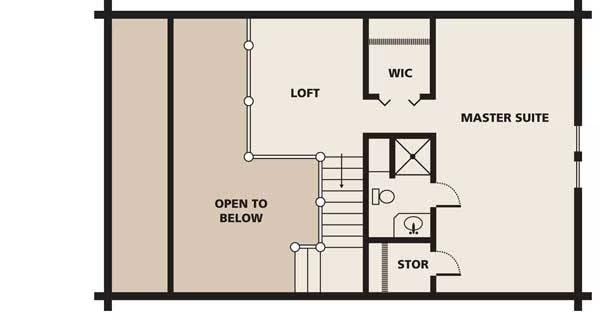Woodland Log Home Plan by Lok-N-Logs
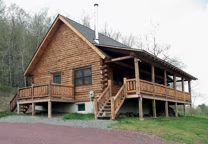
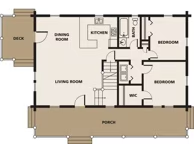
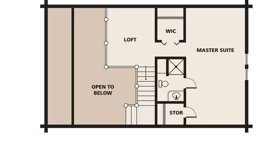
Plan Details
Bedrooms: 3
Bathrooms: 2.0
Square Footage: 1282
Floors: 2
Contact Information
Website: http://www.loknlogs.com/
Phone: +1 (607) 674-4447
Email: lnlinfo@loknlogs.com
Contact: Get a Quote
The traditional exterior log home-look of the Woodland is very popular and features a full 8’x 40’ front porch. Inside, downstairs, you will find a great room plus two bedrooms, a full bath, laundry area and on the second floor, there is a spacious master bedroom/bath. Choose the standard plan or modify the design to meet your needs, either way you will enjoy log home living in the Woodland’s open design.




