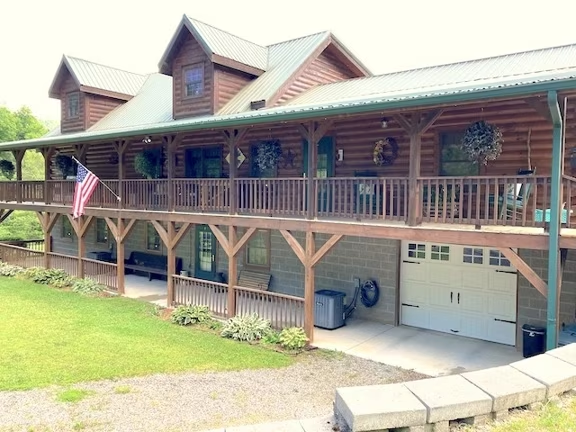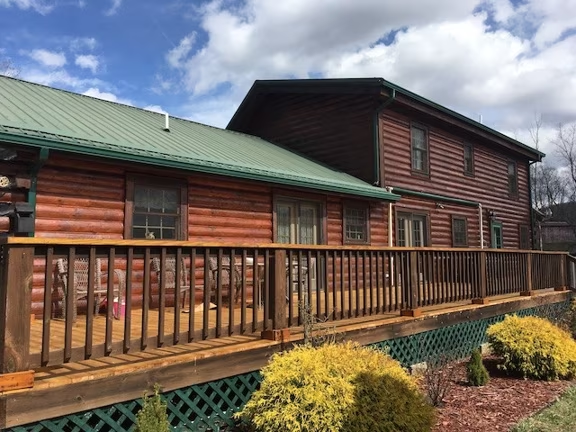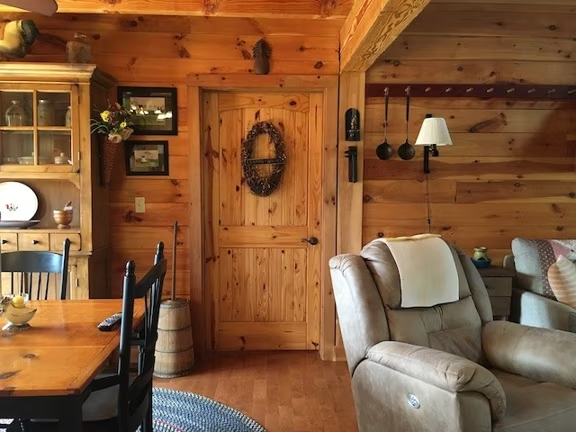Wilmington Floor Plan by Honest Abe
This single story 1,600 SF log home includes three bedrooms and two baths.



Plan Details
Bedrooms: 3
Bathrooms: 2.0
Square Footage: 1600
Floors: 1
Contact Information
Website: https://www.honestabe.com
Phone: +1 (800) 231-3695
Email: info@honestabe.com
Contact: Get a Quote
SQUARE FEET: 1600BEDROOMS: 3BATHROOMS: 2FLOORS: 1
This single story 1,600 SF log home includes three bedrooms and two baths.
The master bedroom features an ensuite bath. The great room provides for a living room and dining area with a kitchen separated by a bar area from the open space. A two-car garage provides entrance to the home though a utility/ laundry room with direct access to the kitchen.
A large front porch with ample outdoor living space creates the front entrance to the home.
As with any Honest Abe Log Homes' plan, a basement can be added and construction can be of log, timber frame, Structural Insulated Panels or a combination of building materials.










