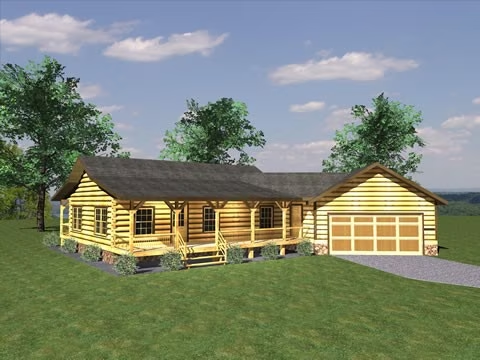Williams Plan by Honest Abe Log Homes, Inc.
The Williams plan offers a practical and economical option for those seeking a small log home design, suitable for use as a main residence or a vacation home.

Plan Details
Contact Information
With a total area of 1,352 square feet, this plan features two bedrooms, each with its own full bath, providing privacy and comfort for residents or guests.
The heart of the Williams plan is the great room and kitchen, which form the central living space of the home. This open layout fosters a sense of spaciousness and connectivity, ideal for gatherings and everyday living.
A unique feature of the Williams plan is the inclusion of a third bathroom, located between the garage and the main living space. This bathroom serves as a combination mudroom and laundry room, offering convenience and functionality for homeowners.
The design of the Williams plan allows for flexibility in construction, as it can be created as either a log or timber frame home. Additionally, the roof system can be constructed using either heavy timber or conventional truss methods, providing further customization options.
The exterior of the Williams plan is enhanced by two full-length covered porches, extending the living space to the outdoors and providing opportunities for relaxation and enjoyment of the surrounding scenery.
For cost-saving measures, homeowners can opt for log siding for the garage while reserving full logs for the main home. This approach not only saves money but also maintains aesthetic consistency, as Honest Abe can ensure that the log siding matches the appearance of the full logs used in the home's construction.
Square feet: 1352 bedrooms: 2 bathrooms: 3 floors: 1
https://www.honestabe.com/floor-plans/custom-homes/custom-williams/






