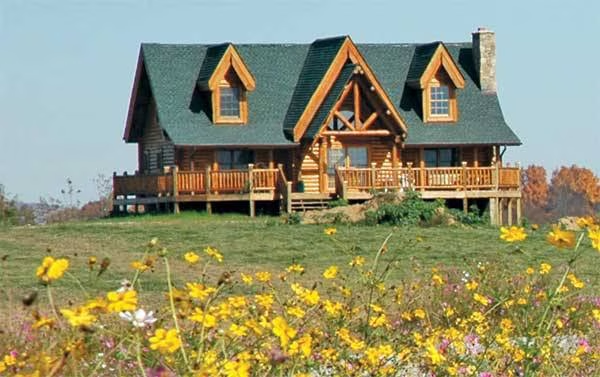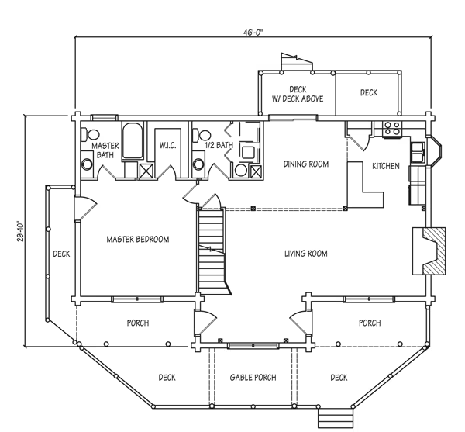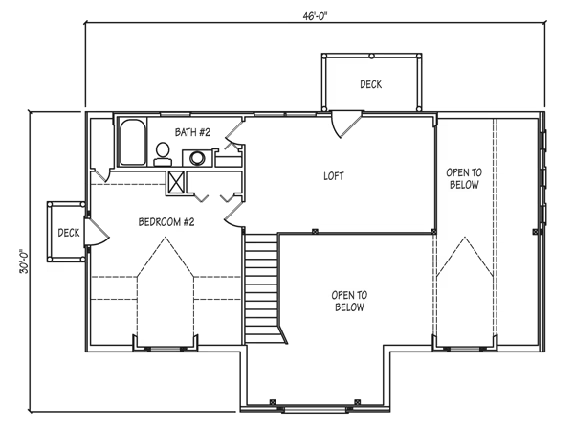Wildwood Log Home Plan by Jim Barna Log & Timber Homes
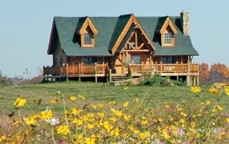
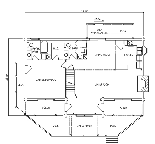
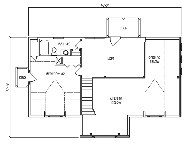
Plan Details
Bedrooms: 2
Bathrooms: 2.5
Square Footage: 1744
Floors: 2
The Wildwood features a full wraparound deck and a back porch, perfect for outdoor entertaining. Inside, the large great room has a soaring cathedral ceiling highlighted with custom trapezoid windows. A large modern kitchen with an adjacent dining area is perfect for family and friends. The master suite has a private bath and a large walk-in closet. The two bedrooms upstairs each have their own private bath. Contact our sales department to design your own custom log home.




