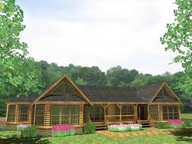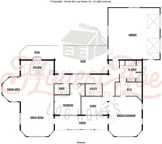Wildrose Log Home Plan by Honest Abe Log Homes, Inc.
Wildrose Log Home Plan by Honest Abe Log Homes, Inc. features an open great room, office/den and garage.


Plan Details
Contact Information

The Wildrose has 2,470 square feet of living space on one floor. The recessed front porch is flanked by three-bay, half-hexagonal extensions of the cathedral-ceilinged great room/kitchen on one side and the master suite on the other. The dining area is a five-sided extension from the great room. The master suite with its vaulted ceiling has a walk-in closet and a master bath. Accessible from the hallway or the master bedroom is a flexible room that can serve as a nursery, office or study. There is one additional bedroom and full bath and a separate utility room. The 900-square-foot double garage can be accessed from the full-length back deck or internal hallway. Like all Honest Abe plans, the Wildrose floor plan can be created as a log, timber frame or hybrid home and customized.





