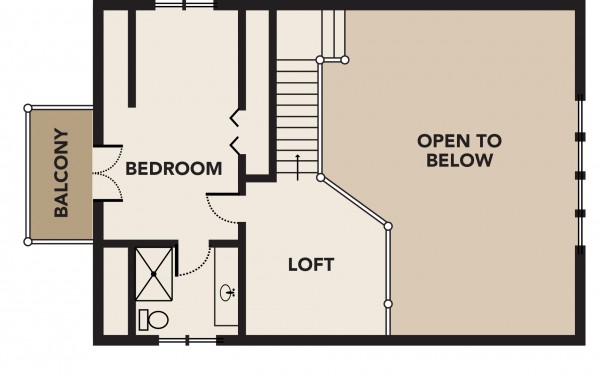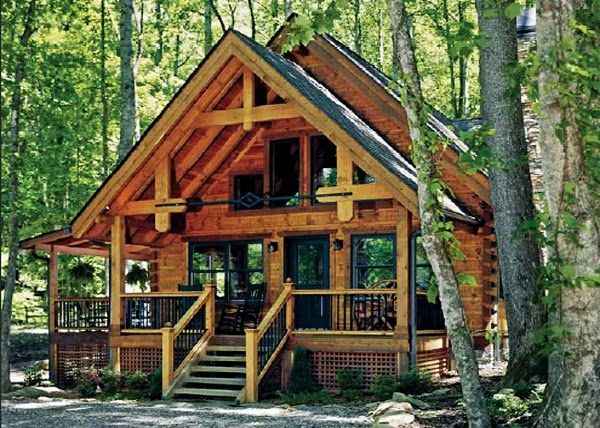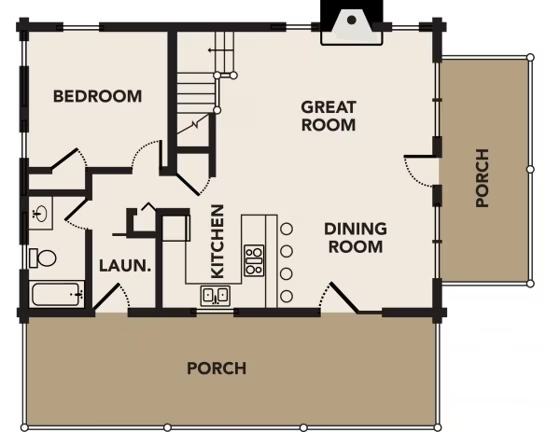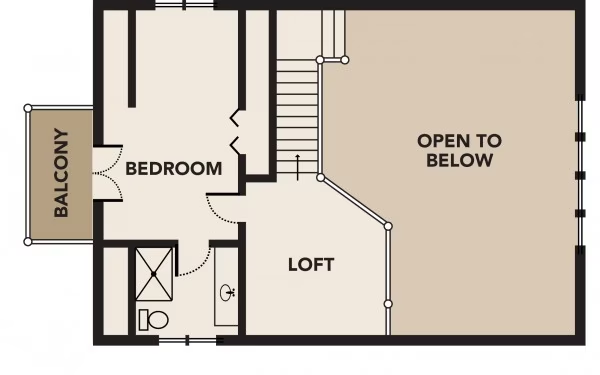Whittier Home Plan by Landmark Log Homes Inc.
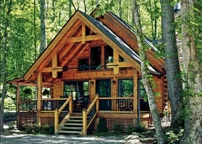
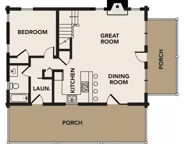
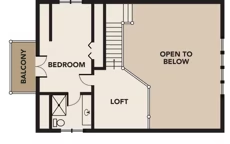
Plan Details
Bedrooms: 2
Bathrooms: 2.0
Square Footage: 1325
Floors: 2
Contact Information
The Whittier is a small cabin with grand design. It features two porches for outside entertaining and has great views from the second floor balcony and through the great room gable and glass. It has great curb appeal featuring two full baths and two bedrooms. 

