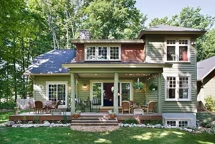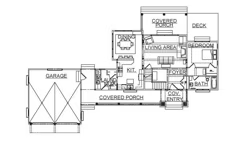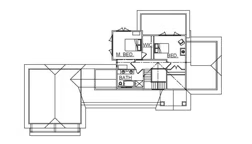Whitman Log Home Plan by Town & Country Cedar Homes
This home combines classic log siding with local fieldstone columns, natural cedar shakes and contrasting cream trim that adds a decidedly 'cottage' edge.



Plan Details
Contact Information
This home combines classic log siding with local fieldstone columns, natural cedar shakes and contrasting cream trim that adds a decidedly 'cottage' edge. With both styles so strongly featured, we call this home a 'Log Cottage.' Making the most of its modest 2,000 sq. ft. size, The Whitman features a family friendly great room complete with white cedar log walls and paneled ceilings along with the requisite fieldstone fireplace. Flowing through a generous archway, planked by see-through glass bookshelves, you enter the dining room and across the raised snack bar is the well planned kitchen, both flooded with natural light. One bedroom downstairs rounds out the main floor. Upstairs features two more bedrooms plus a generous full bath. Any of our floor plans can be customized to suite your specific needs.
Lower Level: 1306 — Unfinished
Attached Garage: 624
Covered Porches: 604
Rear Deck: 182





