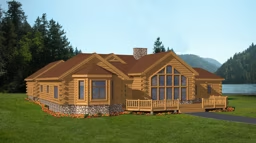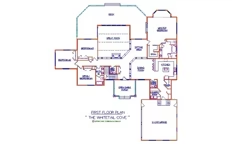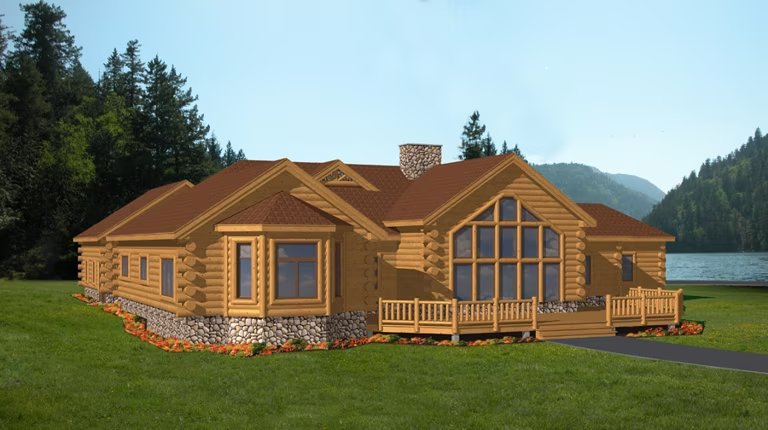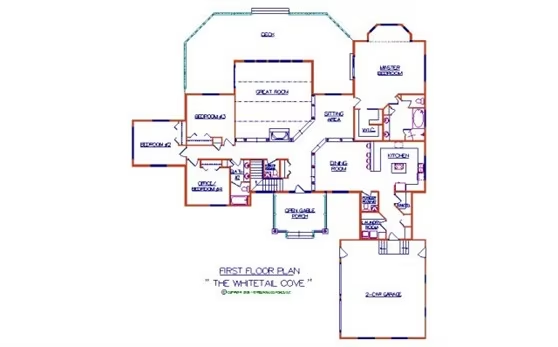Whitetail Cove A Log Home Plan by Expedition Log Homes


Plan Details
Bedrooms: 4
Bathrooms: 2.5
Square Footage: 3365
Floors: 1
Contact Information
Website: http://www.expeditionloghomes.com/
Phone: 8772503300
Email: email@expeditionloghomes.com
Contact: Get a Quote
Introducing the Whitetail Cove, part of our Signature Series line of plans. Grace and beauty best describe this spectacular four-bedroom home. This model features a private master bedroom suite, sunken great room with cathedral ceilings, open dining and sitting areas, and a country kitchen with pantry all on one level.
To get more information on this floor plan click here.








