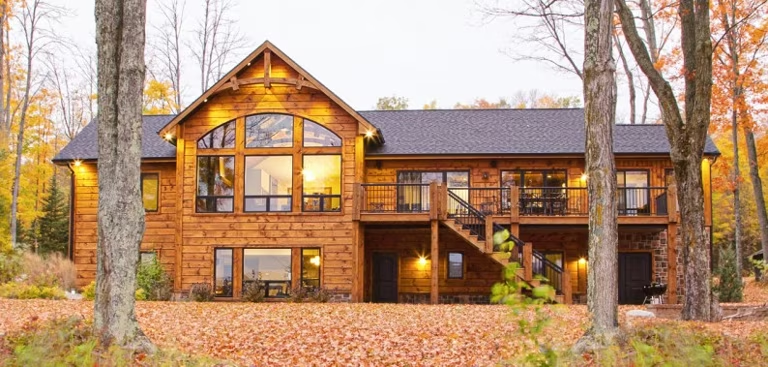Waters Edge Log Home Floor Plan by Wisconsin Log Homes
A family getaway home, the Waters Edge was designed and built by Wisconsin Log Homes around entertaining and gorgeous lake views.

Plan Details
Contact Information
| Area: 4080 |
Bedrooms: 4 |
Bathrooms: 3.5 |
A family getaway home, the Waters Edge was designed and built by Wisconsin Log Homes around entertaining and gorgeous lake views. A grand, arched window wall in the great room provides abundant natural light and brings the outdoors in. The open concept kitchen, dining and sitting area connects to the sunroom and deck. The master suite sits privately on the first floor, while three additional bedrooms and a family room/bar area are located in the lower level. A laundry/mudroom on both floors provide convenient clean up after lakeside fun. Modify this design in size, layout and style to fit your personal needs and property!




















