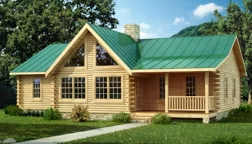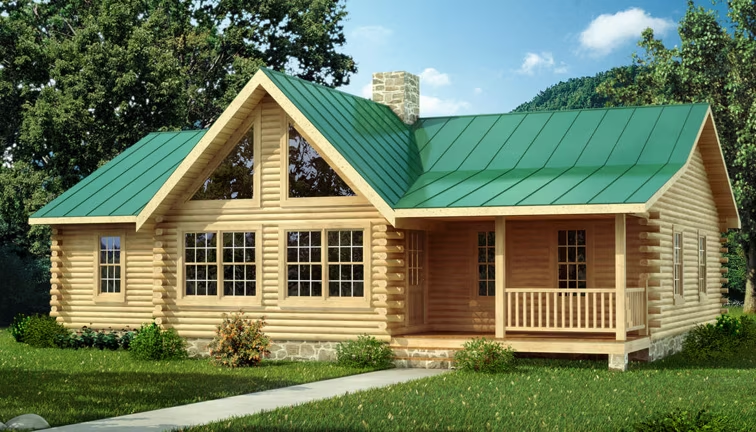Wateree I Log Home Plan by Southland Log Homes

Plan Details
Contact Information
The Wateree I offers single floor living with all the extras. Three bedrooms, two baths, and cathedrals ceilings in the living area, all without any stairs. The fireplace is uniquely situated between the great room and the kitchen. The u-shaped kitchen has a counter space that can seat three or four people, and there is a separate dining area. A pantry is located on the kitchen side of the fireplace. The bedrooms are split for privacy, and the master suite has a large walk-in closet with a separate dressing area and double vanity. The second bath is between the second and third bedrooms. The front porch is covered, plus there is space at the back for a roomy deck for grilling favorite meals. The master suite has its own private deck entrance, perfect for sneaking away.









