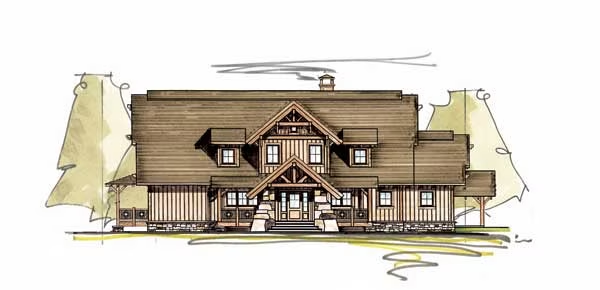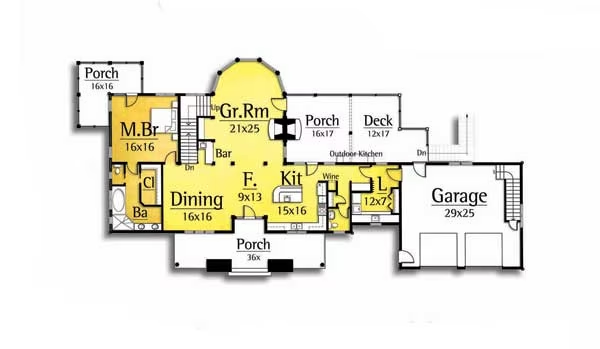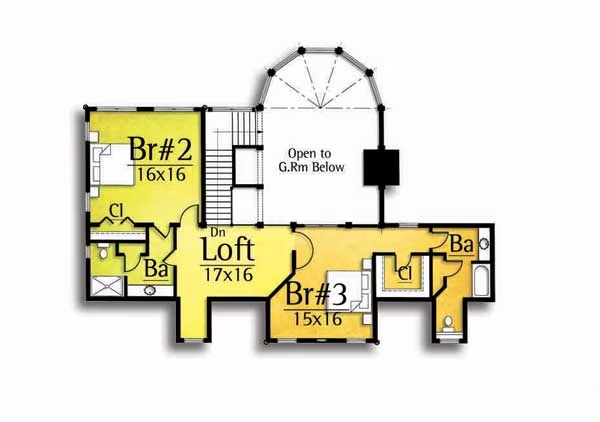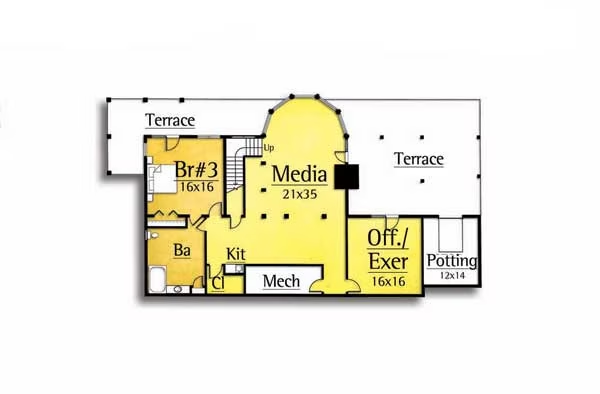Vista Lodge Home Plan by MossCreek Designs
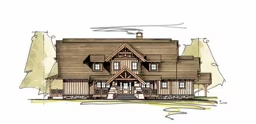
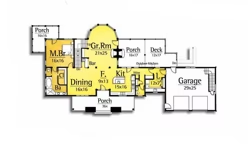
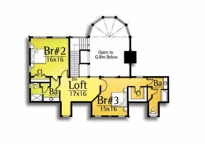
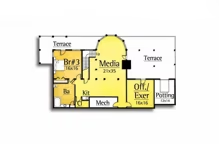
Plan Details
Bedrooms: 3
Bathrooms: 2.0
Square Footage: 3200
Floors: 2
Contact Information
Website: http://www.mosscreek.net/
Phone: +1 (800) 737-2166
Email: info@mosscreek.net
Contact: Get a Quote
 Vista Lodge (2 Story) captures the spirit of the exploration of the New World with a 3 Bedroom and 3 1/2 bath arrangement. The main level features a Master Bedroom suite, large two story radial Great Room with exposed timber trusses and an open Kitchen/ Dining Room. The upper level provides two complete bedroom suites and a loft. Exterior timber detailing completes the feel of this New World Lodge. An optional lower level adds an additional 1,846 square feet, one bedroom and one bathroom to the plan.
Vista Lodge (2 Story) captures the spirit of the exploration of the New World with a 3 Bedroom and 3 1/2 bath arrangement. The main level features a Master Bedroom suite, large two story radial Great Room with exposed timber trusses and an open Kitchen/ Dining Room. The upper level provides two complete bedroom suites and a loft. Exterior timber detailing completes the feel of this New World Lodge. An optional lower level adds an additional 1,846 square feet, one bedroom and one bathroom to the plan. 







