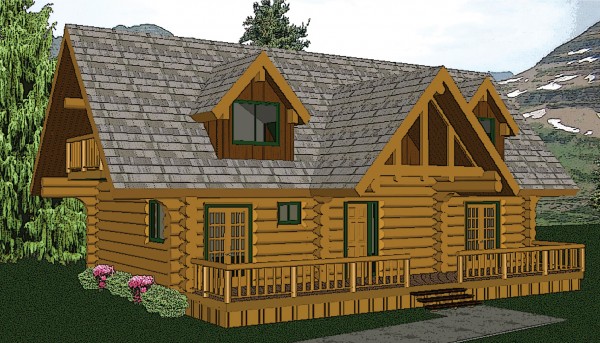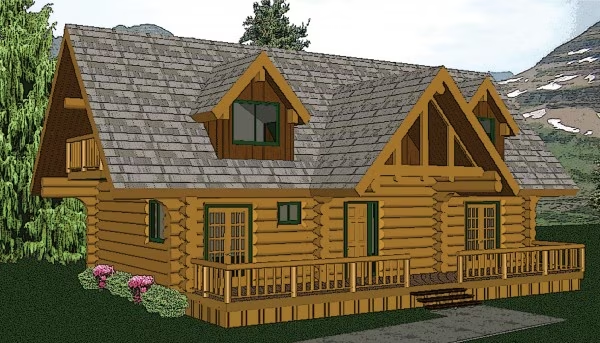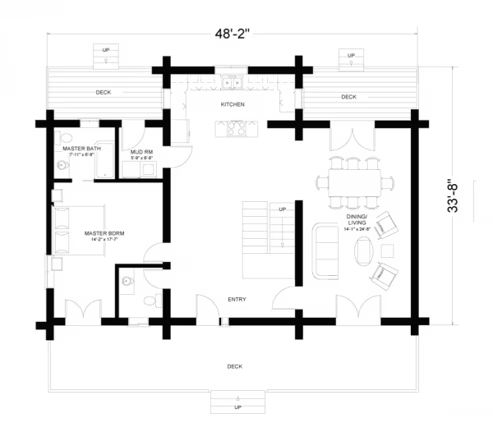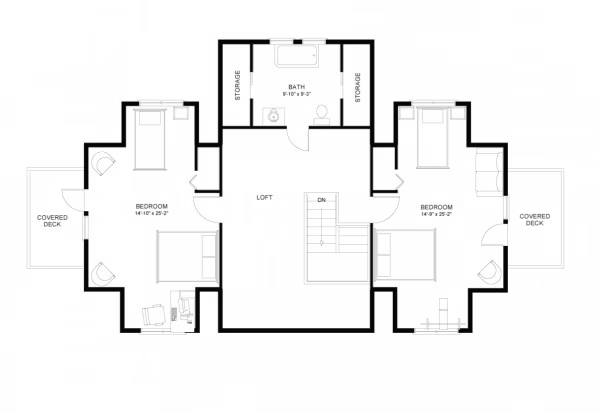Victoria Home Plan by Big Foot Log & Timber Homes
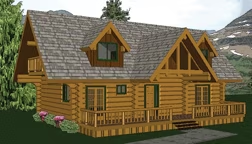
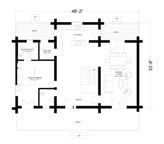
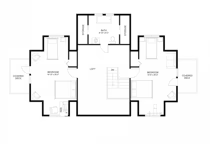
Plan Details
Bedrooms: 3
Bathrooms: 2.5
Square Footage: 2542
Floors: 2
Contact Information
Contact: Get a Quote
The large front porch and classic center hallway floor plan have made the 2,542 square foot Victoria one of our most popular models. The master bedroom features a three-piece ensuite bathroom and private patio. The two upstairs bedrooms share a balcony and a full bathroom. From the log post porch to the soaring cathedral ceiling connecting the great room with the dining area, it’s the dramatic architectural styling that sets this home apart. 