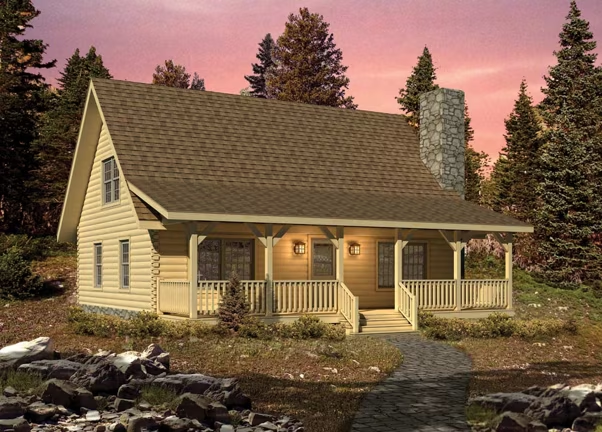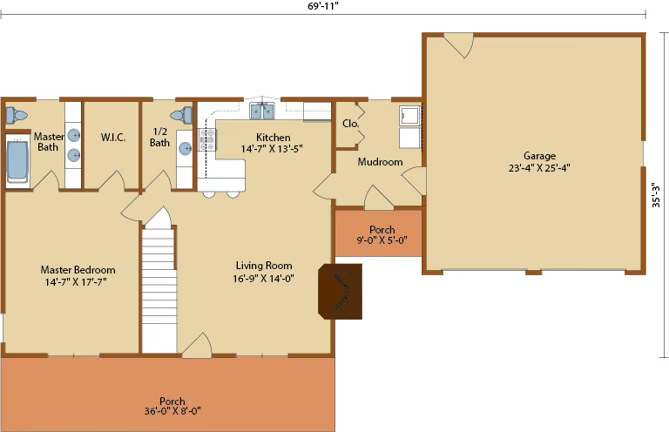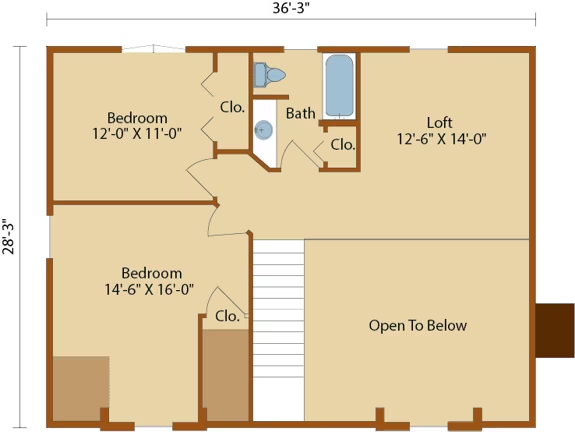Valley View II Log Cabin Plan by Timberhaven Log & Timber Homes
The Valley View II log home design offers 1,331 square feet of total living space. The floor plan features 2 bedrooms and 1 bath. This log cabin provides the ultimate experience in log cabin living. With nice clean lines, this distinctive country profile is accentuated by a full-length front porch.
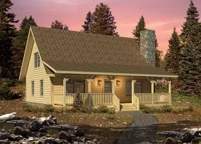
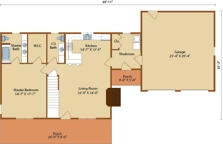
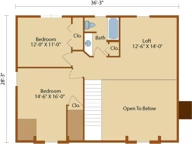
Plan Details
Bedrooms: 2
Bathrooms: 1.0
Square Footage: 1331
Floors: 2
Contact Information

The Valley View II log home design offers 1,331 square feet of total living space. The floor plan features 2 bedrooms and 1 bath. This log cabin provides the ultimate experience in log cabin living. With nice clean lines, this distinctive country profile is accentuated by a full-length front porch. Inside, a cozy, efficient floor plan offers a combined living room and kitchen/dining area filled with stunning features like a soaring cathedral ceiling and centrally located fireplace. On the left side of the cabin, two bedrooms are housed. Whether storing equipment for the slopes or swim gear and flip-flops, there is plenty of space for storage interspersed throughout this cabin design. No matter what, whether working, relaxing or entertaining, you can’t help but appreciate the Valley View II log cabin design.
The Valley View II log cabin design is illustrated here with our 6x12 Single Notch log profile and Dovetail corner assembly.
Timberhaven Log & Timber Homes offers hundreds of pre-drawn log home designs. You can make modifications to any of these log home floor plans, including the Valley View II log home plan, or you can use these plans to spark your own custom log home design.
Contact Timberhaven today to learn more about our log home packages or to request pricing for this popular Valley View II log home design.






